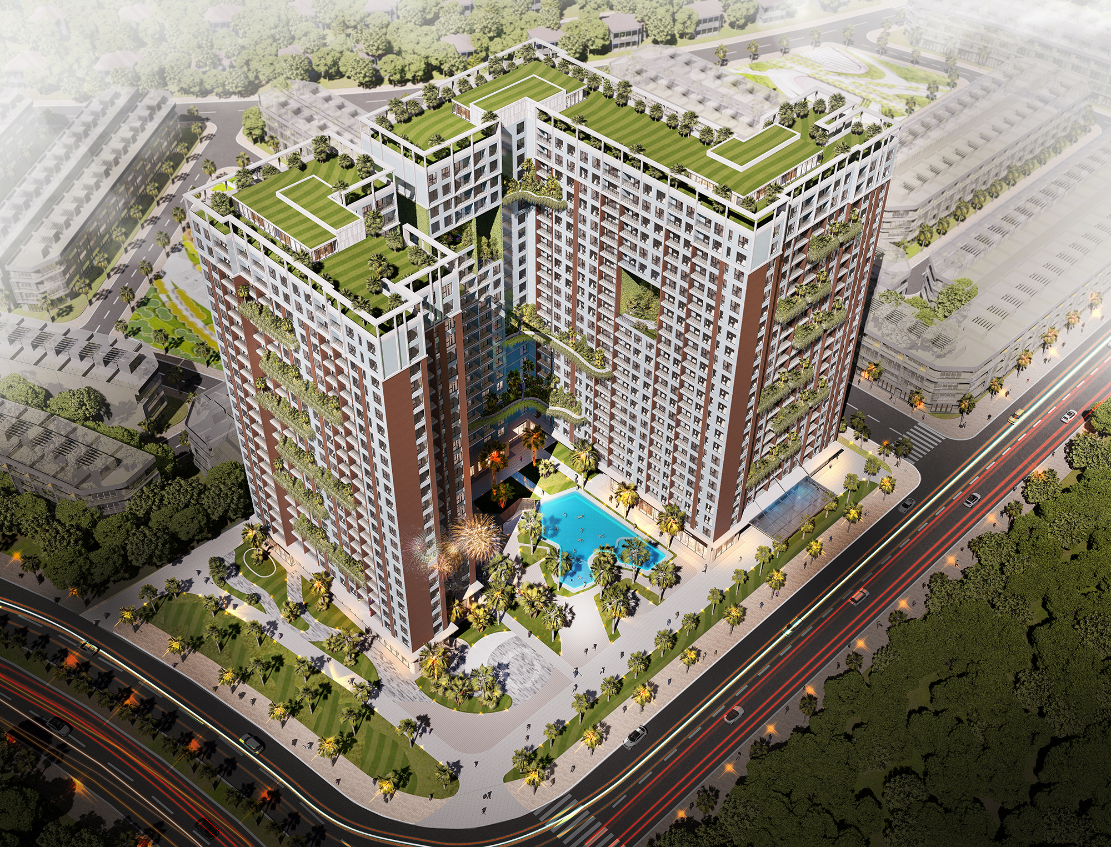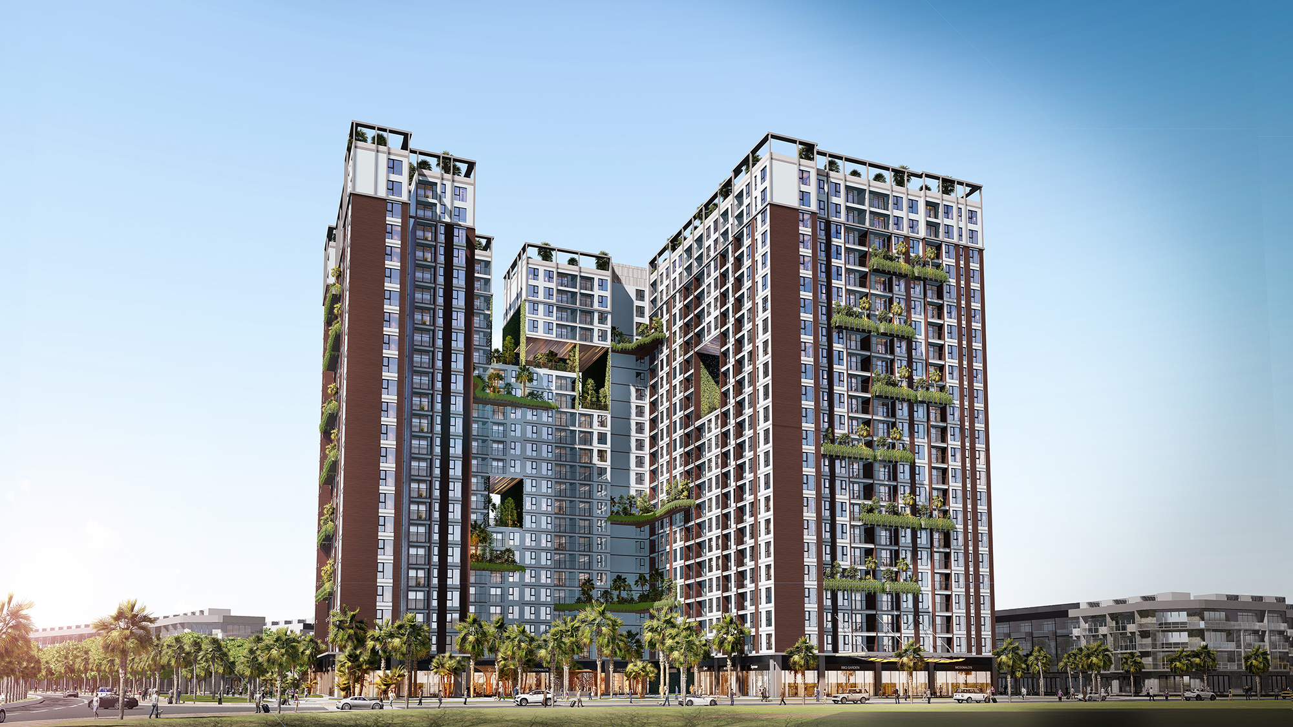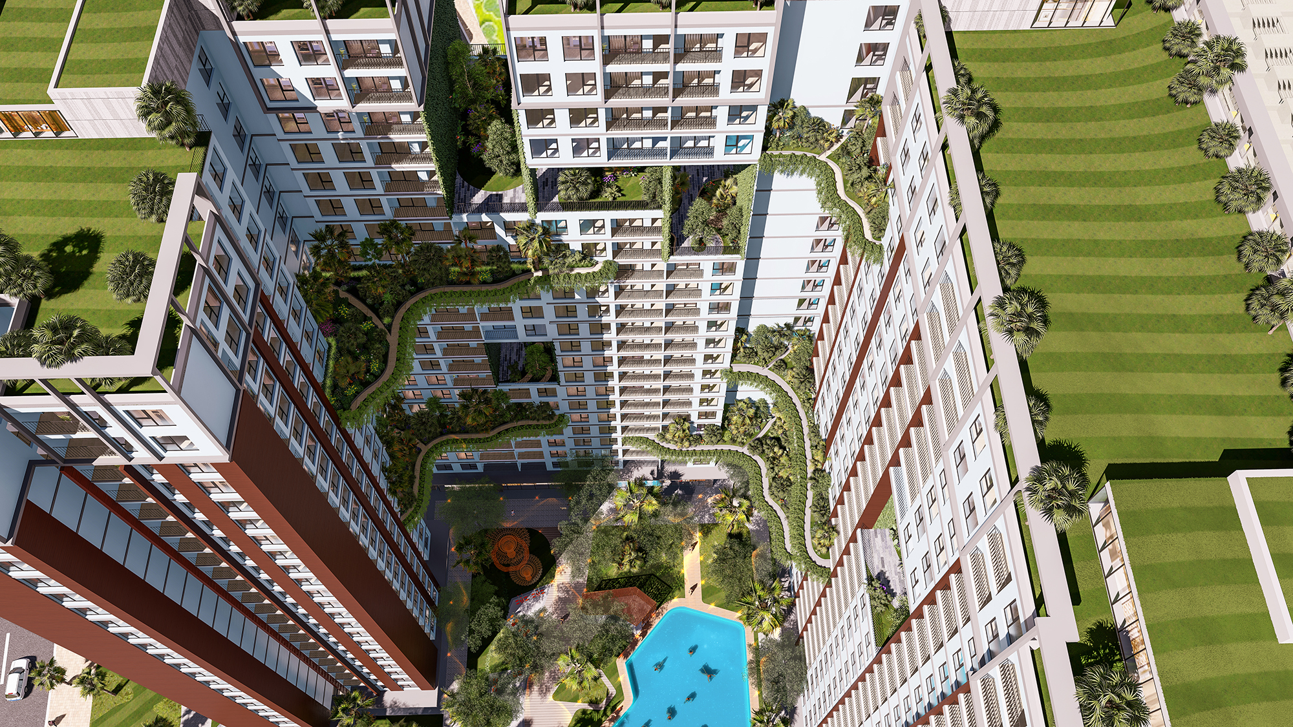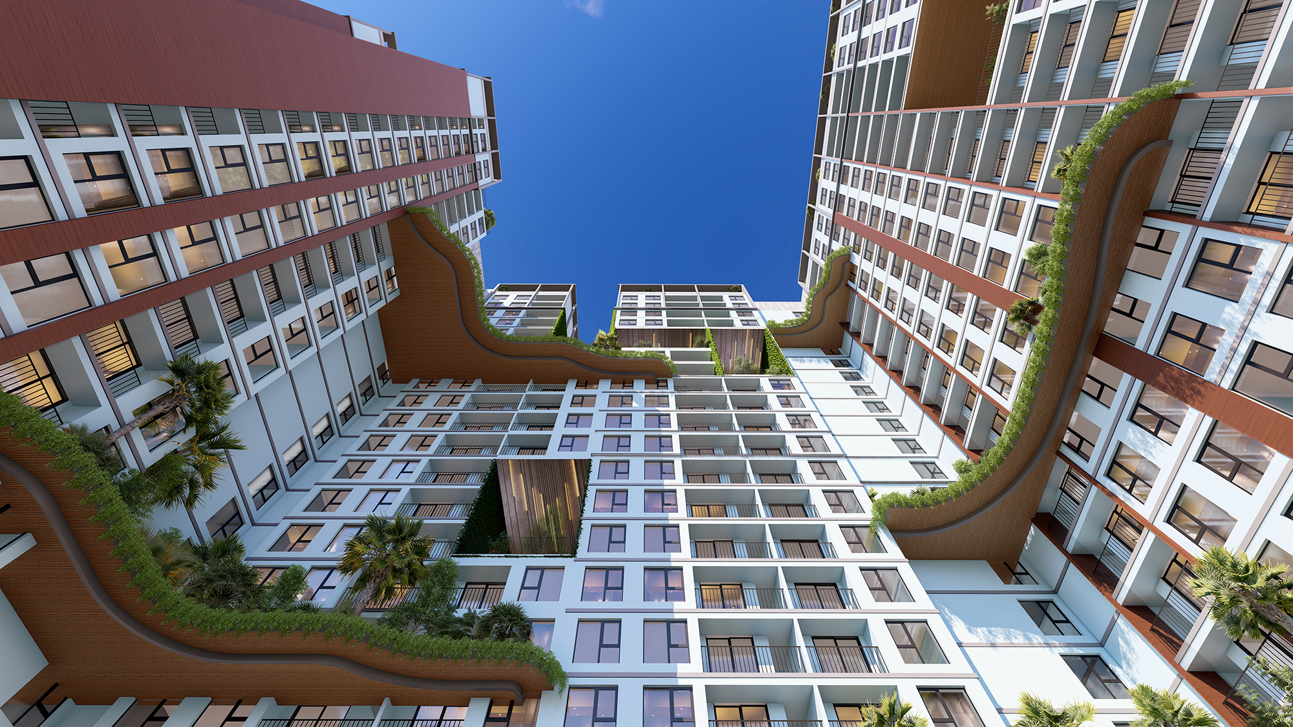Belhomes Highrise Residence – Impressive Green Core Solution
Project Overview
Belhomes Highrise Residence in Hai Phong is a high-rise apartment project designed by IBSTAC Architects & Planners. The concept draws inspiration from the gentle, poetic flow of Suoi Tien (Fairy Stream) — a mythical image symbolizing freshness and inner peace. From this idea, IBSTAC architects developed the “Green Core” solution — a system of green spaces interwoven throughout the building, creating living architecture that connects people with nature.
Project Information
-
Project Name: Belhomes Highrise Residence
-
Location: Hai Phong City, Vietnam
-
Category: Apartment Building
-
Design Unit: IBSTAC Design Consultancy Service JSC (IB)
-
Scope of Work: Concept Design
-
Design Year: 2022
-
Status: In Progress
Project Scale
-
Land Area: 9,864.68 m²
-
Construction Area: 2,959 m²
-
Building Density: 30%
-
Total Floor Area: 76,633 m²
-
Floors: 23 above ground, 1 basement
-
Number of Apartments: 680 units

Design Concept – The Green Core
The Green Core is conceived as a network of vertical and horizontal green landscapes, infiltrating the architectural form and becoming the soul of the residence. These interlaced green spaces encourage community interaction while enhancing the building’s ecological balance.
-
Green corridors weave through the structure, ensuring natural light, ventilation, and biodiversity.
-
The design emphasizes flexibility, openness, and visual continuity, forming a harmonious relationship between architecture, people, and the environment.
-
The green elements not only serve as aesthetic highlights but also contribute to thermal comfort and energy efficiency.

Design Philosophy – Unlimited Nature
Instead of limiting greenery to traditional ground-level landscaping, IBSTAC proposes an “unlimited expansion” approach — extending nature vertically and horizontally throughout the entire project. This innovative strategy allows residents to experience a seamless connection with nature at every level, turning Belhomes into a truly livable urban ecosystem.


Highlights
-
Unique Green Core System integrating landscape and architecture.
-
Sustainable, biophilic design bringing nature into every living space.
-
Low building density with expansive green coverage.
-
Human-centered architecture enhancing wellness and community interaction.
-
A new symbol of eco-urban living in Hai Phong.
Belhomes Highrise Residence embodies IBSTAC’s philosophy of “Architecture in Harmony with Nature.” Through innovative design and sustainable thinking, the project offers residents a living experience that is both peaceful and connected — where modern life meets endless green inspiration.

About IBSTAC Architects & Planners
With over 20 years of experience, IBSTAC Architects & Planners has consistently pursued the mission of creating unique, innovative, and comprehensive design solutions that meet international standards.
Notable projects include:
In 2020, IBSTAC was honored among the Top 10 Architecture Firms in Vietnam at the BCI Asia Awards, reaffirming its reputation in the regional architectural industry.
Proudly operated and developed by 100% Vietnamese architects and experts, IBSTAC continues to realize its vision:
“Design for a Better Life.”










