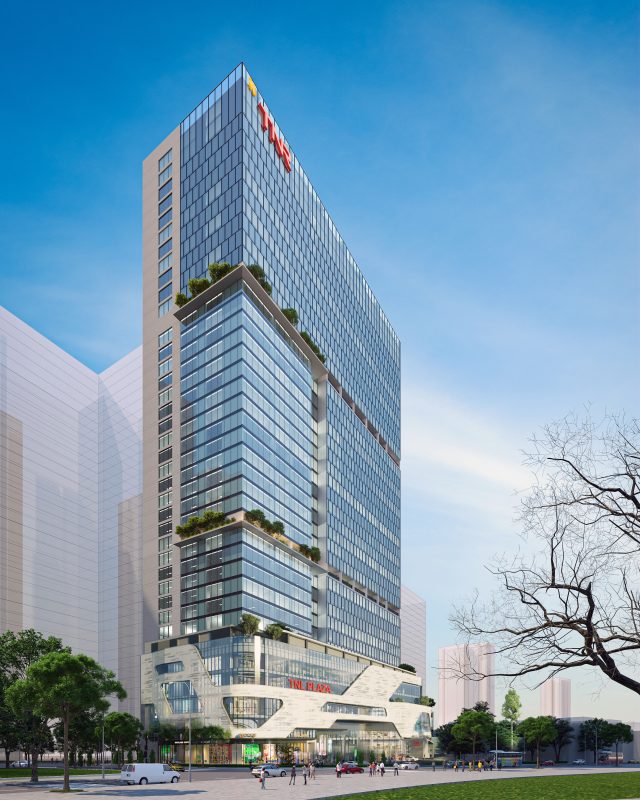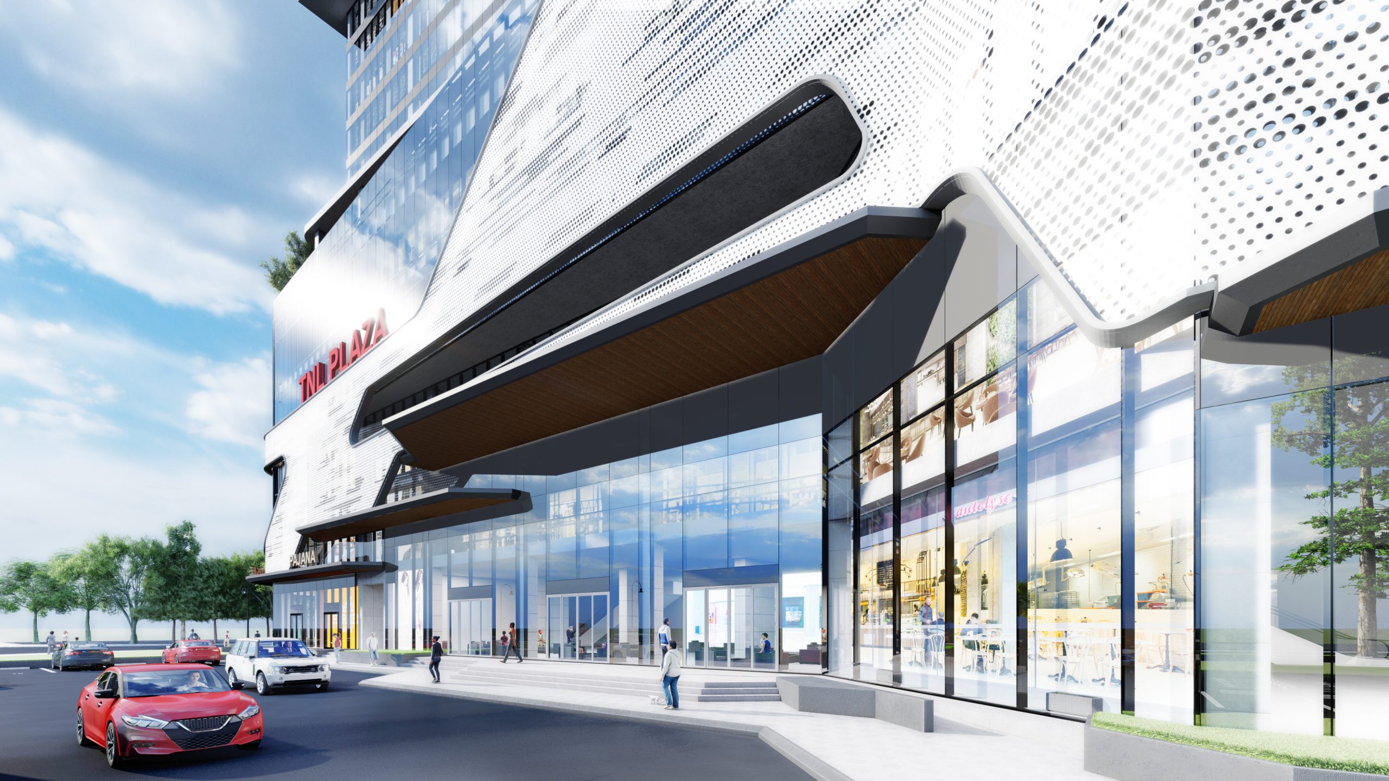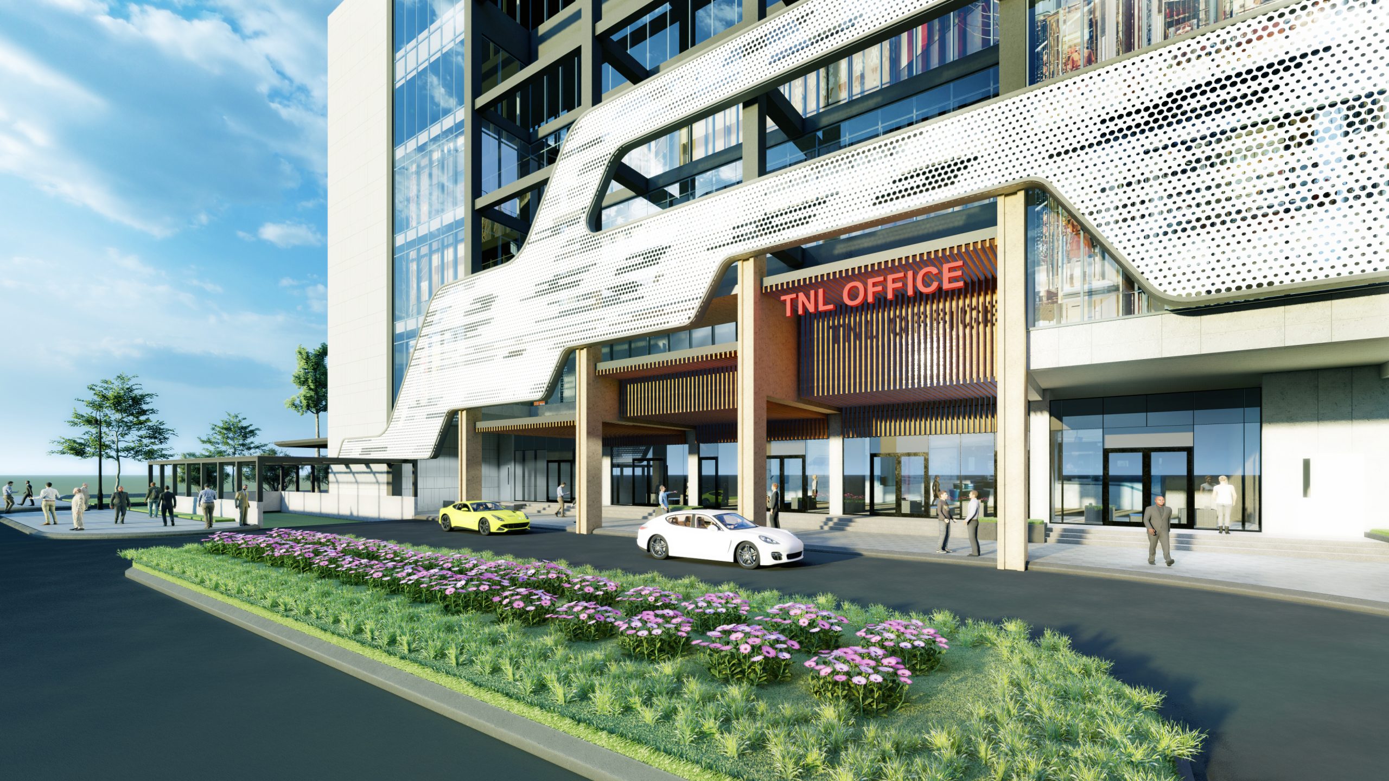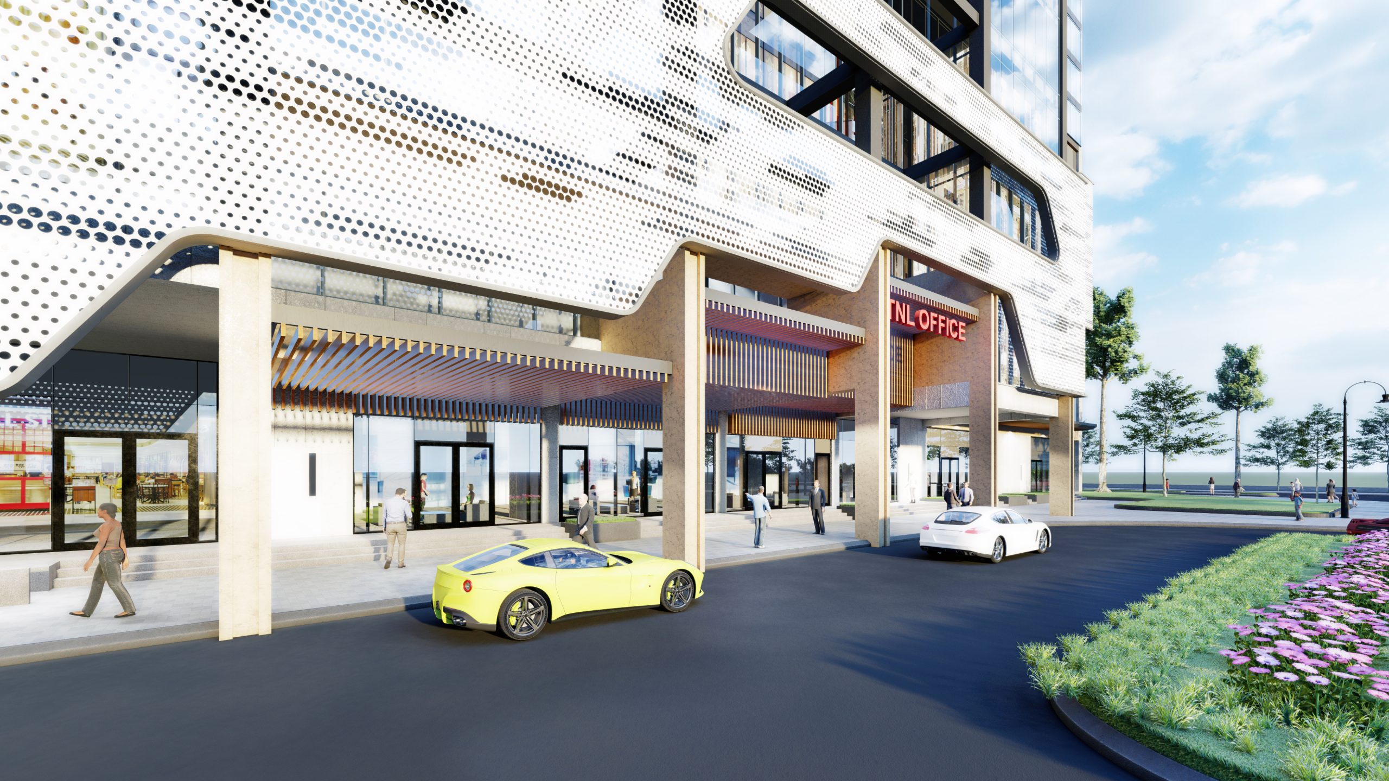Project Overview
TNL Plaza – TNG Building is a modern commercial, service, and office complex located in the heart of Hanoi, Vietnam. With a scale of 140,000 m², the building rises 40 floors above ground, plus one technical floor (tum) and three basements, becoming one of the most prominent towers in the city.
The façade design was developed by IBSTAC Architects & Planners, ensuring a balance of modern aesthetics, sustainability, and compliance with international standards.

Project Information
-
Project name: TNL Plaza – Commercial, Service and Office Complex (TNG Building)
-
Location: Hanoi, Vietnam
-
Investor: TNG Holdings Vietnam Investment JSC
-
Project scale: 140,000 m²
-
Number of floors: 40 floors, 01 technical floor (tum), 03 basements
-
Scope of work: Façade design
Façade Design Concept
The façade design for TNG Building emphasizes:
-
Modern identity: A sleek, urban architectural expression representing Hanoi’s growth.
-
Sustainability: Use of smart materials to improve energy efficiency and reduce heat gain.
-
Functionality: A façade system integrated with ventilation, daylight optimization, and acoustic comfort for office and commercial spaces.
-
Symbolic presence: A landmark design contributing to the city’s skyline.
About IBSTAC Architects & Planners
With more than 10 years of experience, IBSTAC Architects & Planners has been pursuing one goal: to create unique, creative, and comprehensive design projects that meet rigorous international standards.
Notable projects by IBSTAC include:
-
Four Seasons Hotel Hanoi (6-star)
-
HH2 & The Zen Gamuda
-
Hanoi Telecom Headquarters
In 2020, IBSTAC was honored with the BCI Asia Award – Top 10 Architecture Firms in Vietnam.
IBSTAC is proud to be a Vietnamese architectural design firm, operated and developed entirely by Vietnamese talent and intelligence, with the philosophy:
“Design for a better life.”
👉 Learn more at: ibstac.vn





About Ibstac Architects & Planners
Ibstac Architects & Planners










