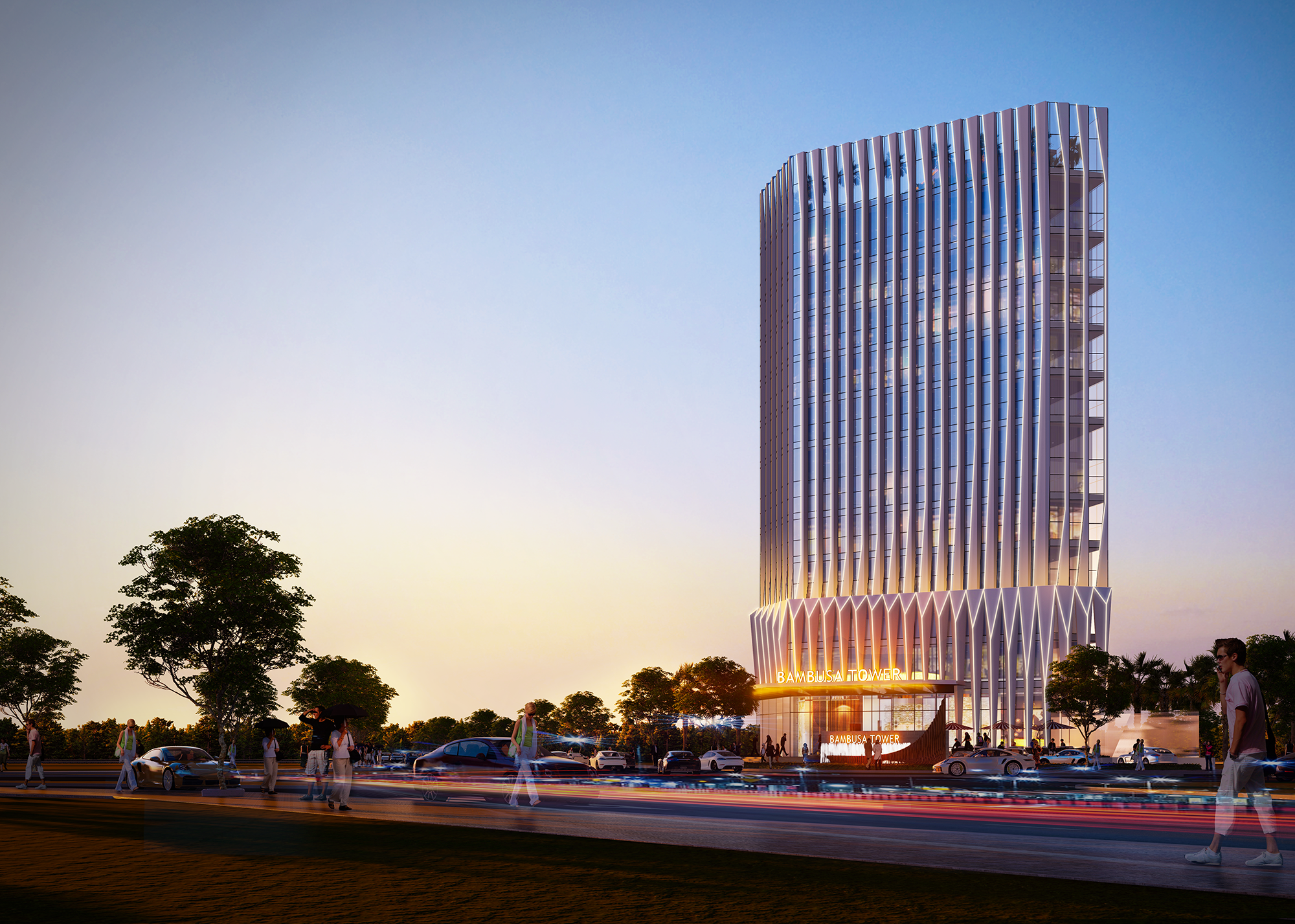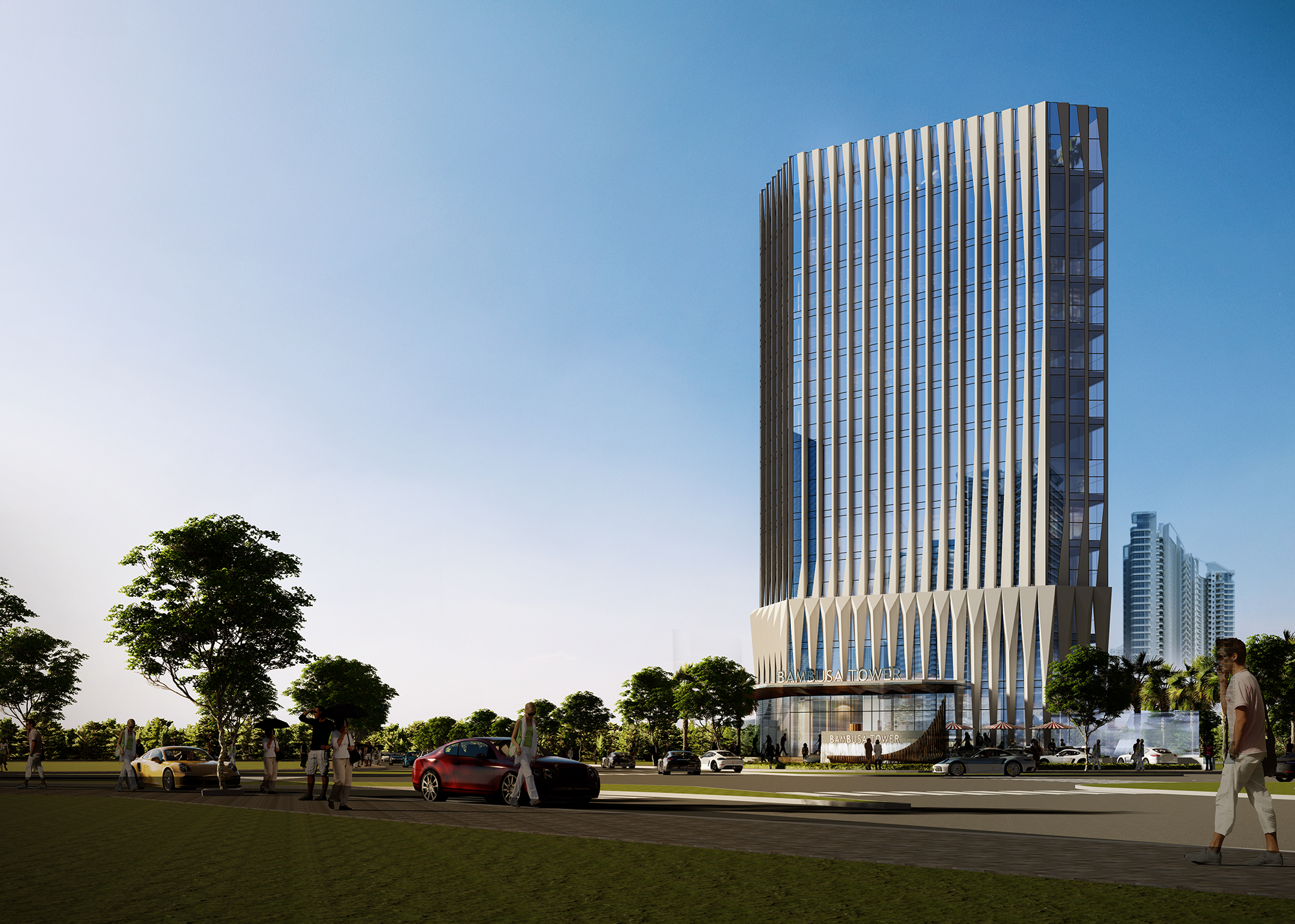Project Overview
Bambusa Tower is envisioned as a modern, comfortable, and high-class mixed-use complex that harmonizes with the surrounding landscape while aspiring to become a symbolic landmark and a strong statement for the investor’s brand identity.
Designed by IBSTAC Design Consultancy JSC (IBSTAC Architects & Planners), the project reflects a creative architectural response that integrates Vietnamese bamboo inspiration with contemporary building techniques.

Project Information
-
Project name: Bambusa Tower
-
Location: Soc Son, Hanoi
-
Category: Mixed-use / Commercial / Office / Hotel
-
Design unit: IBSTAC Design Consultancy JSC
-
Scope of work: Full design stages – from concept to construction drawings
-
Design year: 2022
-
Completion status: In progress
Scale
-
Land area: 637.4 m²
-
Construction footprint: 318.7 m²
-
Building density: 50%
-
Floors: 11 above ground, 1 basement
-
Total GFA: 4,183 m²

Architectural Design Concept
The architectural inspiration comes from the elegance, flexibility, and resilience of Vietnamese bamboo, translated into a façade with dynamic movement and a refined vertical rhythm.
Key design features:
-
Expressive façade: an attractive and fluid architectural form that creates a sense of movement.
-
Efficient planning: maximizing usable floor area without compromise from vertical structural constraints.
-
Climate-responsive design: integration of sun-shading solutions to optimize comfort and energy efficiency.
Through these strategies, Bambusa Tower is positioned as a modern urban landmark, combining aesthetic refinement, functional efficiency, and cultural symbolism.

About IBSTAC Architects & Planners
With over 14 years of experience, IBSTAC Architects & Planners has consistently pursued the mission of creating unique, innovative, and comprehensive design solutions that meet international standards.
Notable projects include:
In 2020, IBSTAC was honored among the Top 10 Architecture Firms in Vietnam at the BCI Asia Awards, reaffirming its reputation in the regional architectural industry.
Proudly operated and developed by 100% Vietnamese architects and experts, IBSTAC continues to realize its vision:
“Design for a Better Life.”
Ibstac Architects & Planners










