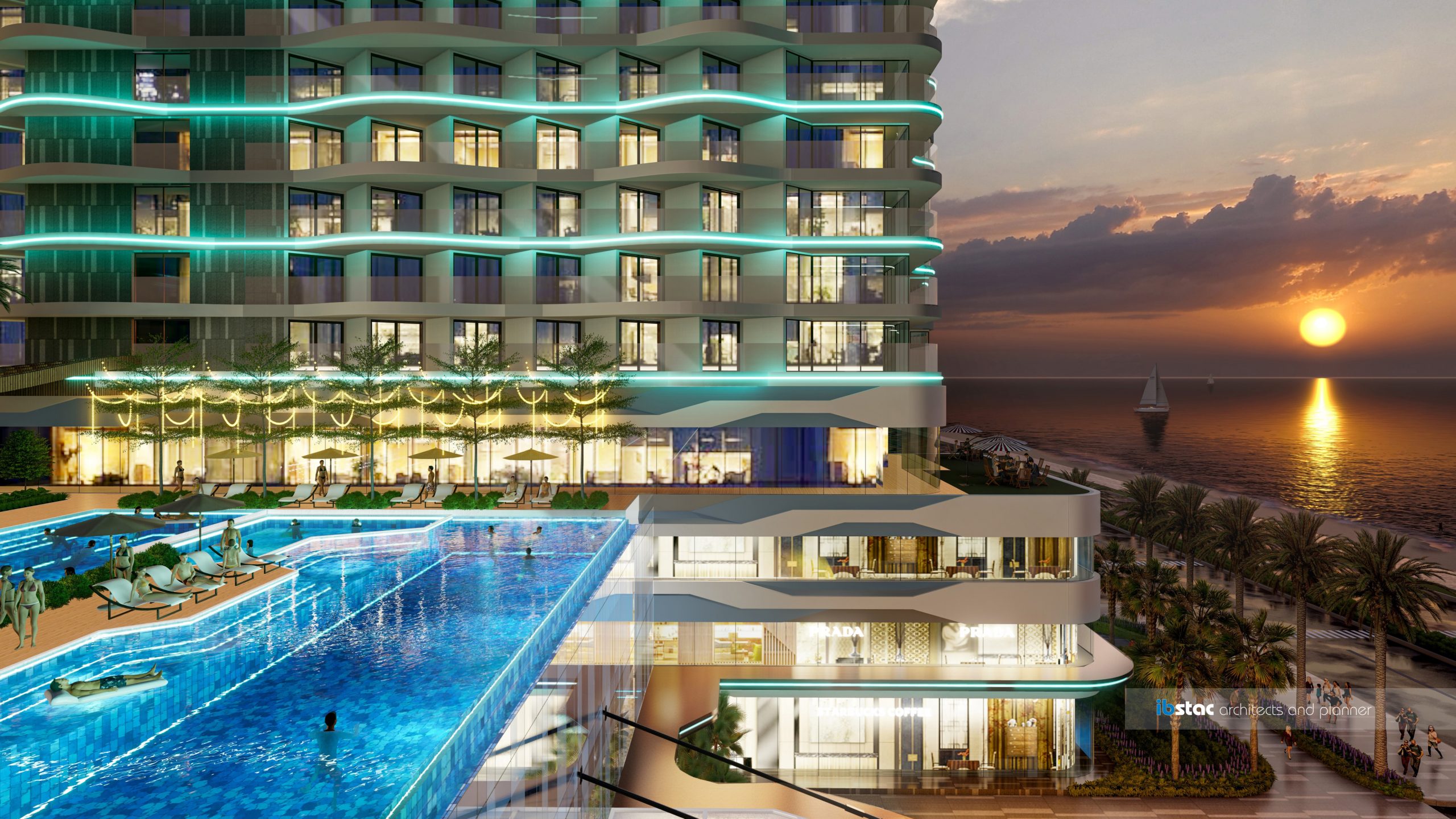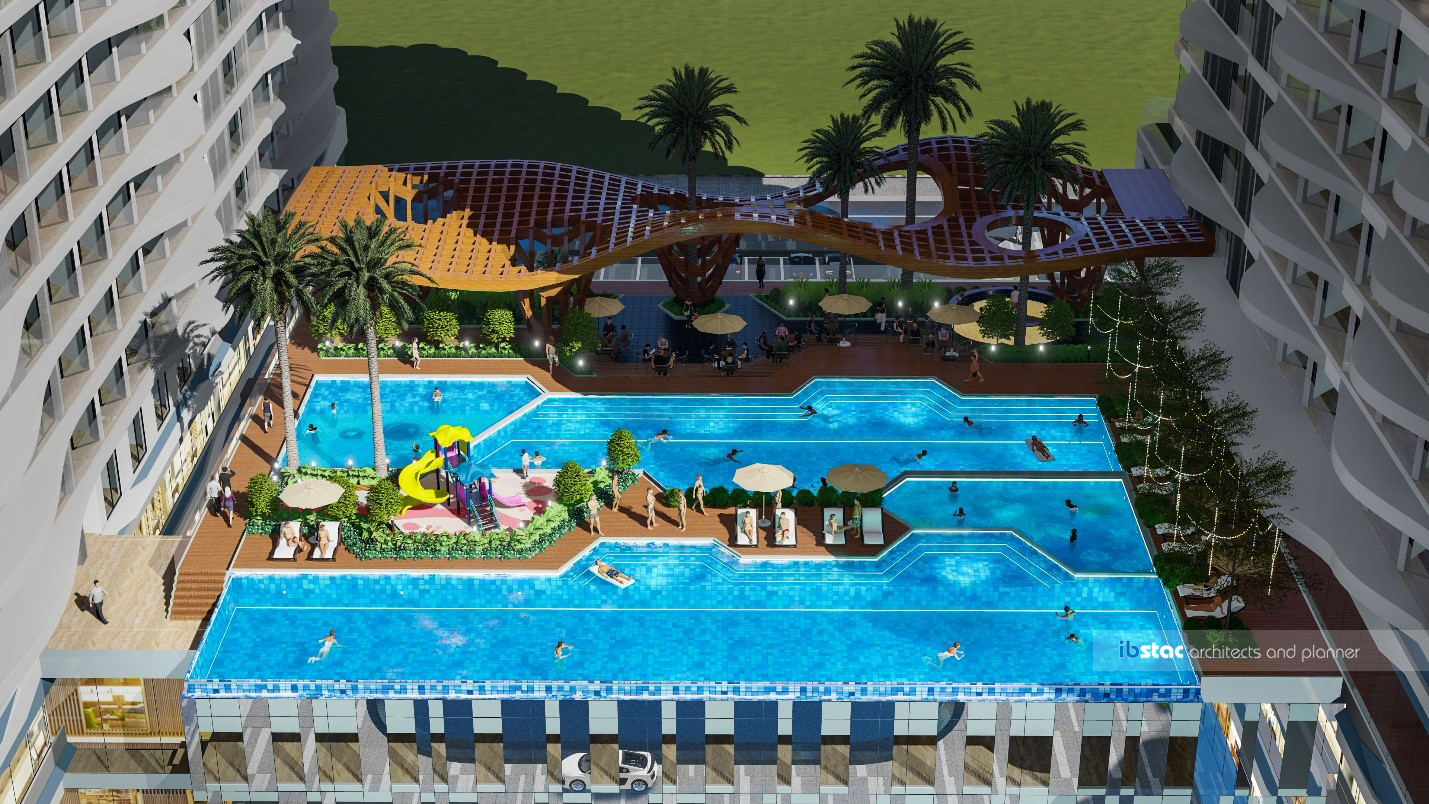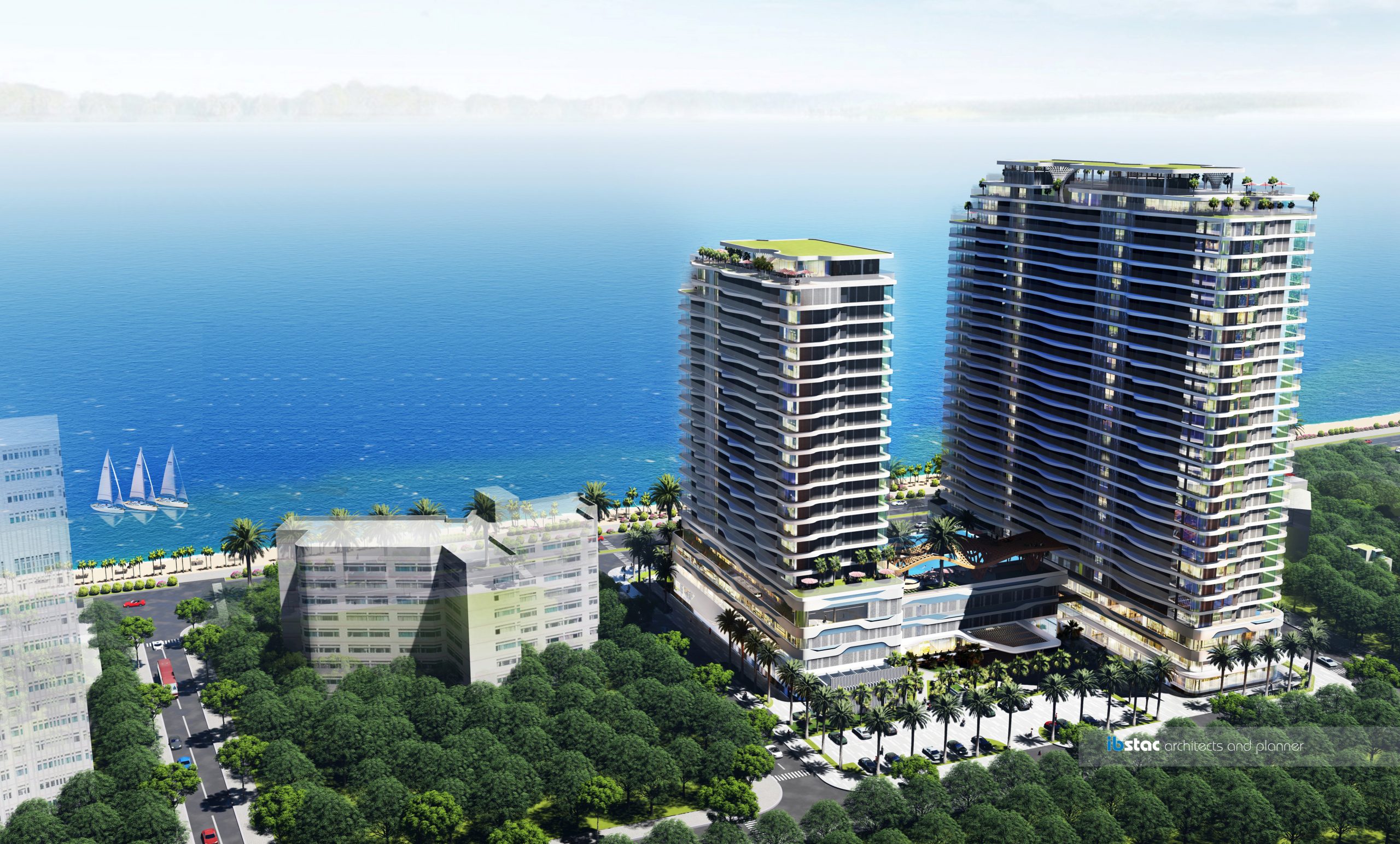Ocean-Inspired Architecture in the Bien Dong Vung Tau 5-Star Hotel
The soft, graceful waves of the ocean served as the key inspiration for the architects of IBSTAC Architects & Planners in designing the Bien Dong Vung Tau 5-Star Hotel. The dynamic wave effect along the façade, composed of elegant curving lines, allows the building to harmonize with its seaside surroundings while asserting itself as a distinctive and luxurious architectural landmark.
Project Information
-
Project Name: Bien Dong Vung Tau Hotel
-
Category: Hospitality – 5-Star Hotel & Condotel
-
Location: 155 Thuy Van Street, Thang Tam Ward, Vung Tau City, Vietnam
-
Design Unit: IBSTAC Design Consultancy Service JSC (IB)
-
Design Year: 2018
-
Status: In Progress
-
Client: Bien Dong Hotel Investment JSC
Scope of Work:
IBSTAC serves as the lead design consultant, providing full services from concept design to construction documentation and interior design for the condotel area.
Scale:
-
Site Area: 12,278 m²
-
Construction Area: 4,800 m²
-
Total GFA (above ground): 98,956 m²
-
Floors: 1 basement, 20 hotel floors, and 28 condotel floors
-
Condotel Units: 654 (estimated)
-
Hotel Rooms: 296
Project Team:
-
Project Director: Arch. Trinh Anh Tuan
-
Senior Architects: Arch. Nguyen Nam Son, Arch. Trinh Thu Huong
-
Architectural Design Team: Arch. Nguyen Van Cong, Arch. Nguyen Thi Thang, Arch. Dao Duy Quynh
-
3D Visualization Team: Arch. Pham Huu Bach, Arch. Dinh Van Phong

Architectural Concept
Inspired by the ocean, the design reflects the powerful yet poetic energy of the sea, expressing movement, freedom, and connection between humans and nature.
“Architecture, for us, is not just about geometry — it’s about storytelling, culture, and the beauty of nature.”
— IBSTAC Design Team
The hotel façade is designed as a composition of rhythmic curves, resembling overlapping sea waves moving along the elevation. This concept challenges conventional forms and results in a unique, fluid design language that perfectly captures the essence of Vung Tau’s coastal spirit.

Facade and Lighting Design
The “wave motion” concept extends throughout the entire design.
-
The main lobby façade features alternating transparent and reflective glass panels that create a shimmering blue gradient — evoking the color and rhythm of ocean waves.
-
The lighting system plays a crucial role in the architectural narrative. As French architect Jean Nouvel once said: “Light is the material that makes architecture.”
At Bien Dong Hotel, façade and canopy lighting were designed using parametric design techniques to generate organic, wave-like curves in motion — resulting in a striking nighttime identity. The LED façade and landscape lighting were carefully calculated to highlight the building’s form, ensuring its elegance both day and night.

Green Design and Landscape
The project maximizes green coverage and open spaces.
-
Green areas are not only arranged on the ground level but also interwoven vertically throughout the building, enhancing natural ventilation and microclimate balance.
-
This approach creates a comfortable, fresh, and sustainable environment for visitors, blending resort living with ecological harmony.
Bien Dong Vung Tau 5-Star Hotel represents the spirit of the sea translated into architecture — a project where creativity, technology, and nature converge to craft a timeless coastal landmark.









About IBSTAC Architects & Planners
With over 20 years of experience, IBSTAC Architects & Planners has consistently pursued the mission of creating unique, innovative, and comprehensive design solutions that meet international standards.
Notable projects include:
In 2020, IBSTAC was honored among the Top 10 Architecture Firms in Vietnam at the BCI Asia Awards, reaffirming its reputation in the regional architectural industry.
Proudly operated and developed by 100% Vietnamese architects and experts, IBSTAC continues to realize its vision:
“Design for a Better Life.”
Ibstac Architects & Planners










