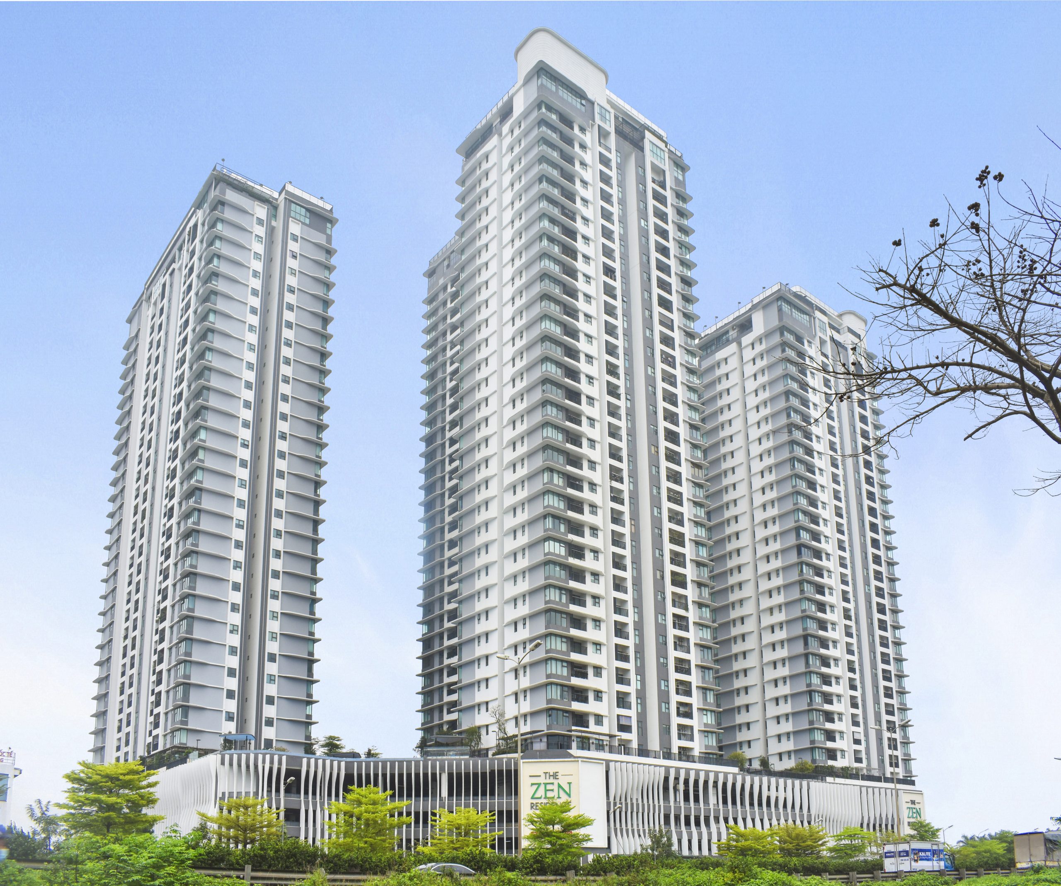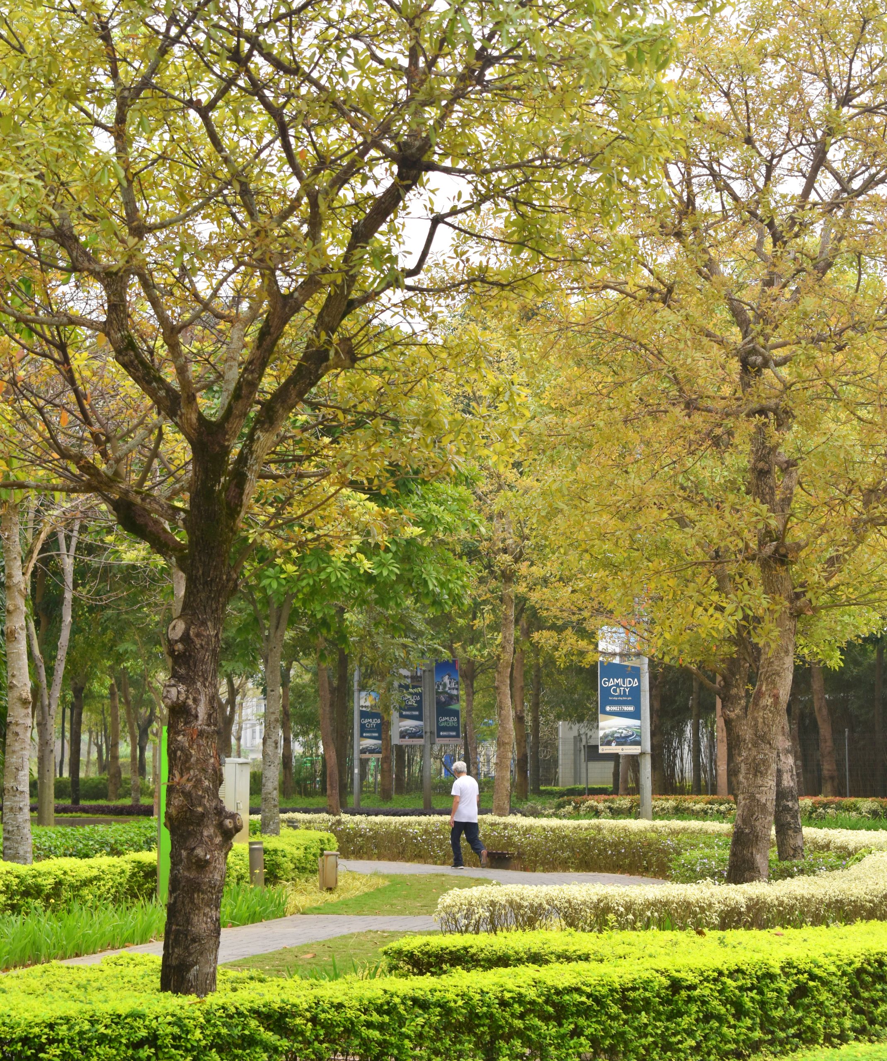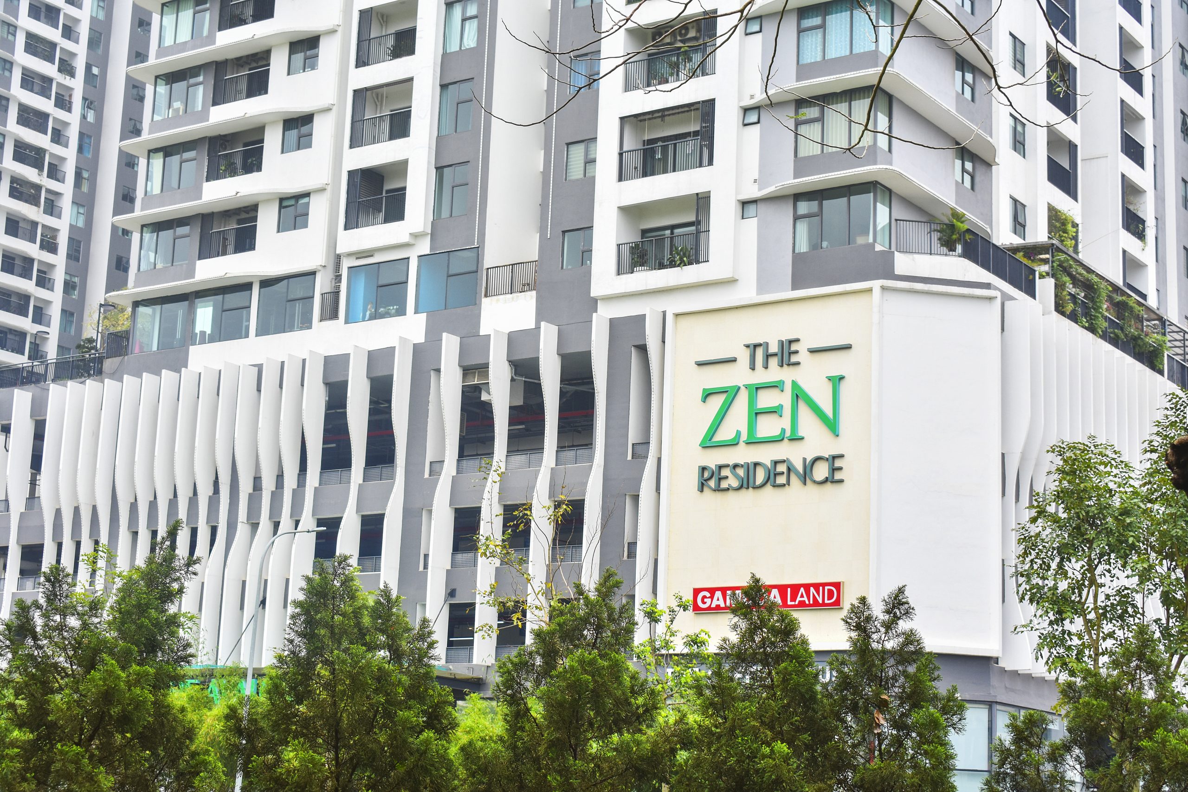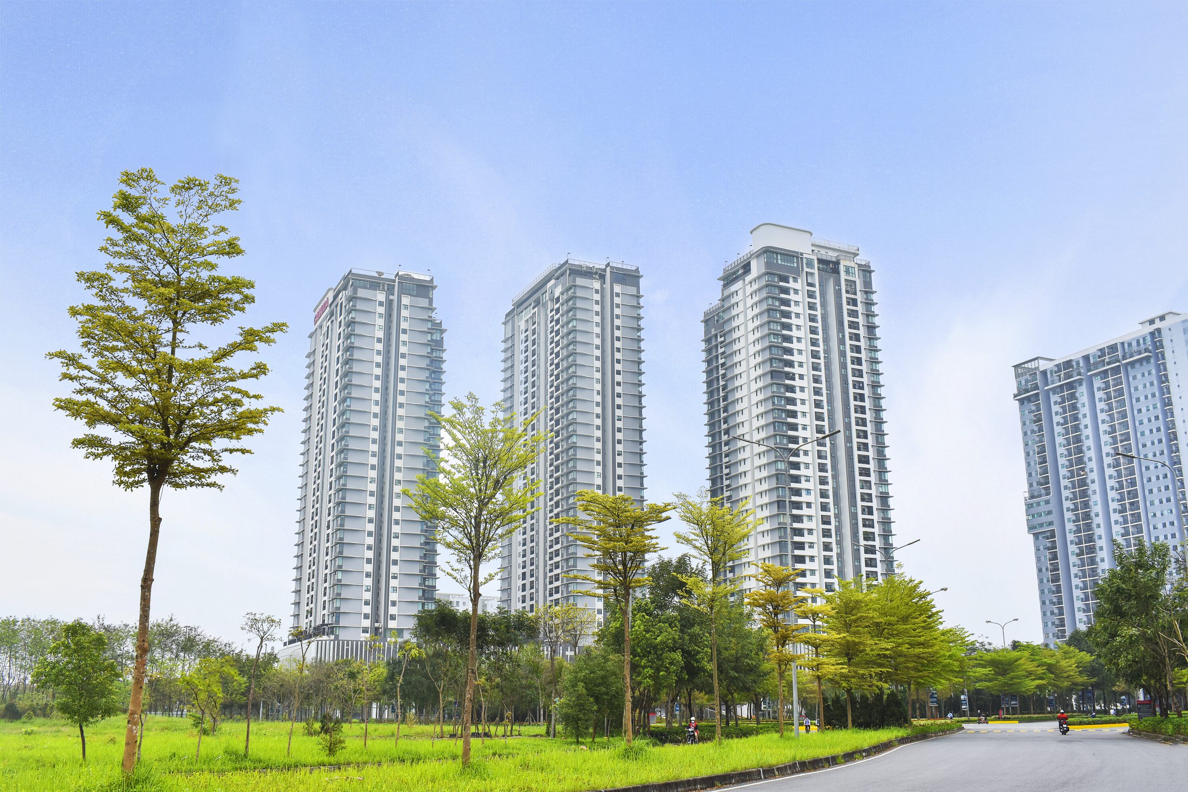The ZEN Residence – Gamuda Gardens, Hanoi
Project Overview
The ZEN Residence is the final phase of Gamuda Gardens, a 73-hectare ecological township and one of the four key complexes within Gamuda City, invested by Gamuda Land Vietnam Co., Ltd. (Malaysia). The township is designed as a self-contained residential community, integrating international schools, shopping centers, sports clubs, and 5-star standard amenities.
Located in Hoang Mai District, Gamuda Gardens is recognized as one of Hanoi’s most complete urban developments — a modern living environment with greenery, open spaces, and advanced infrastructure. Following the success of The ONE Residence and The TWO Residence, The ZEN Residence marks the completion of this award-winning urban ecosystem.

Project Information
-
Project Name: The ZEN Residence – Gamuda Gardens
-
Investor: Gamuda Land Vietnam Co., Ltd. (100% Malaysia)
-
Design Consultant: IBSTAC Architects & Planners
-
Location: Km 4.4 Phap Van, Yen So Park, Hoang Mai District, Hanoi
-
Total Township Area: 73 ha
-
Apartment Zone: 14.1 ha
-
Scale: 3 towers – 31, 33, and 35 floors
-
Total Apartments: 927 units (1–4 bedrooms, 53–221 m²)
-
Design Details:
-
1 basement for motorbikes
-
1st floor: commercial center
-
2nd–4th floors: car parking
-
6 Mitsubishi elevators per block
-
-
Construction Start: Q4/2016
-
Expected Handover: Q2/2019

Architectural Design – By IBSTAC Architects & Planners
The ZEN Residence was designed by IBSTAC, emphasizing natural harmony, open space, and contemporary urban aesthetics.
Design Advantages
-
Open-plan layouts maximize cross ventilation and natural daylight, creating a bright, healthy living environment.
-
All bedrooms have direct sunlight exposure. Each apartment includes two loggias – one adjoining the kitchen, one connected to the living room – allowing flexible use for gardening or relaxation.
-
Separated building layout ensures clear views and privacy between towers.
-
Eco-friendly parking design: 1 basement for motorbikes, 2nd–4th floors for cars.
-
Fire safety: International-standard smoke detection, alarm, and firefighting systems.
-
Fire-resistant refuge floors on level 20, equipped with pressure doors, safety gear, and emergency supplies — the first of its kind in Hanoi.
-
Smart living features: Secure magnetic card access, centralized garbage collection rooms for better hygiene, and advanced safety systems.

Lifestyle & Amenities
The ZEN Residence offers a comprehensive five-story podium connecting the three towers, featuring modern lifestyle and wellness facilities:
-
Olympic-sized swimming pool & children’s water park
-
Landscaped gardens & walking paths
-
Business center, restaurants, café
-
Gym, spa, and healthcare center
-
Library and multifunctional public hall
These amenities embody Gamuda Land’s “Resort Living” philosophy — providing not just a place to live, but a complete living experience in balance with nature.

Project Highlights
-
Final phase of Gamuda Gardens – the most advanced township in South Hanoi.
-
Architectural design by IBSTAC Architects & Planners, balancing modernity and ecology.
-
Green spaces, high-end amenities, and top-tier safety standards.
-
Symbol of “Green, Smart, and Connected Living” for the new generation of urban residents.


About IBSTAC Architects & Planners
With over 20 years of experience, IBSTAC Architects & Planners has consistently pursued the mission of creating unique, innovative, and comprehensive design solutions that meet international standards.
Notable projects include:
In 2020, IBSTAC was honored among the Top 10 Architecture Firms in Vietnam at the BCI Asia Awards, reaffirming its reputation in the regional architectural industry.
Proudly operated and developed by 100% Vietnamese architects and experts, IBSTAC continues to realize its vision:
“Design for a Better Life.”
Ibstac Architects & Planners











