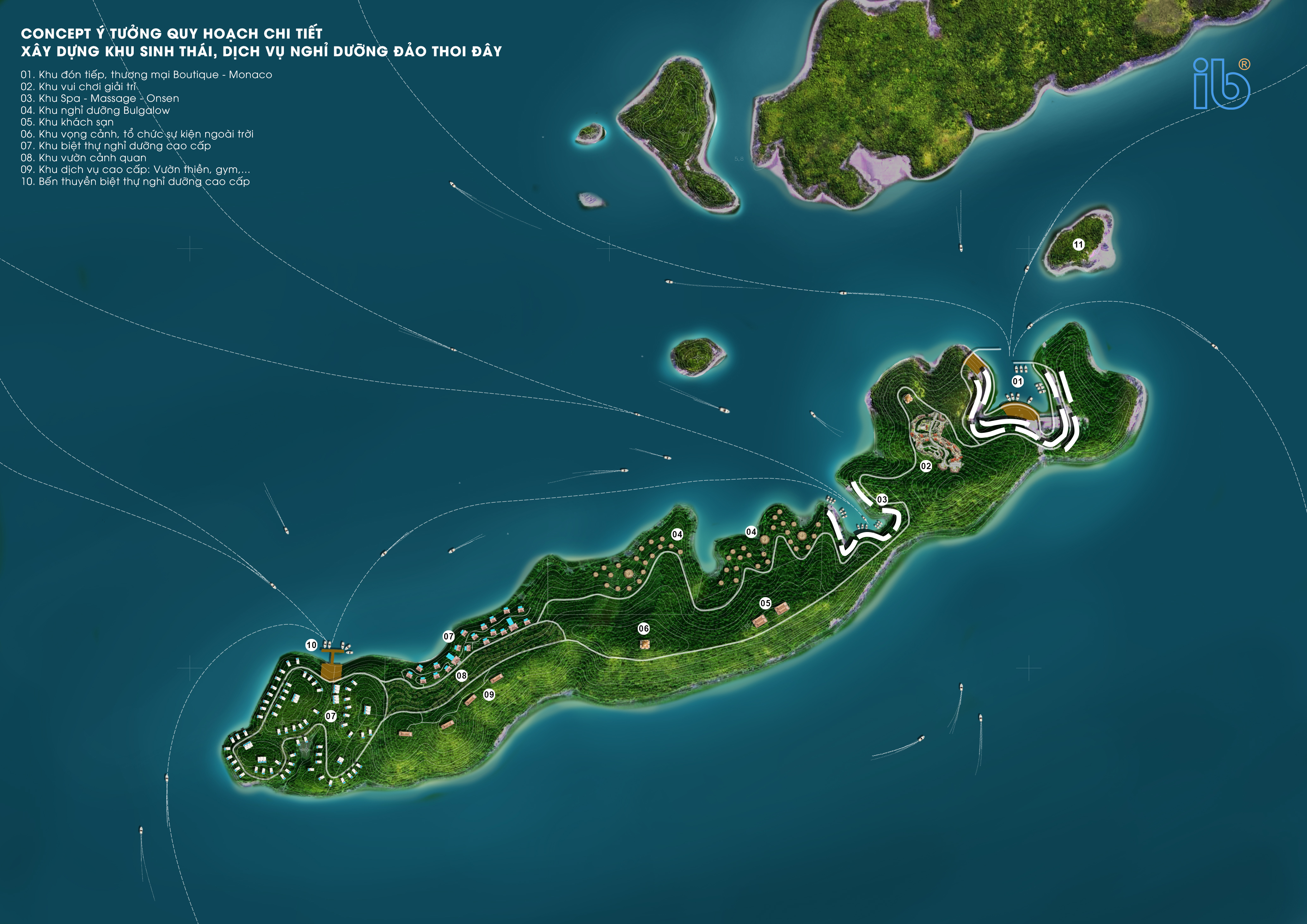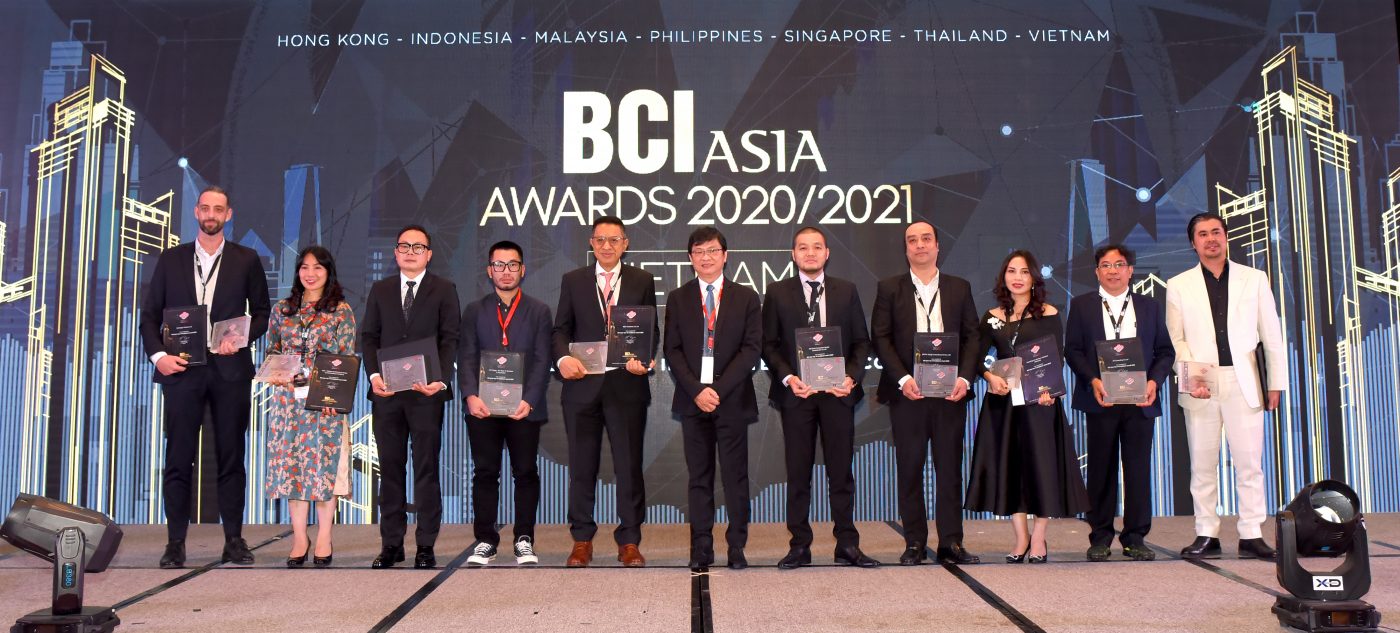Project Overview
Ibstac Architects & Planners (IBSTAC) developed the detailed planning for the Thoi Day Island Resort, located in Van Don, Quang Ninh Province. The project envisions the island as a high-end resort destination, integrating natural beauty with modern leisure facilities to create a world-class tourism hub in northern Vietnam.
With a total area of 70 hectares, the Thoi Day Island Resort is designed to offer a luxurious, sustainable, and nature-friendly experience, featuring a variety of recreational and hospitality amenities that attract both domestic and international visitors.
Project Information
-
Project Name: Detailed Planning of Thoi Day Island Resort
-
Location: Van Don, Quang Ninh Province, Vietnam
-
Design Unit: IBSTAC Architects & Planners (IB)
-
Completion Year: In progress
-
Scale: 70 hectares

Planning Vision
-
Develop a high-class resort destination harmonizing natural landscapes and modern architecture.
-
Provide diverse amenities and services including hotels, villas, entertainment, and eco-tourism areas.
-
Promote sustainable tourism through environmentally conscious planning and green infrastructure.
-
Establish Thoi Day Island as a new icon of luxury tourism in Van Don and the wider Quang Ninh region.

About IBSTAC Architects & Planners
With over 20 years of experience, IBSTAC Architects & Planners has consistently pursued the mission of creating unique, innovative, and comprehensive design solutions that meet international standards.
Notable projects include:
-
Four Seasons Hanoi Hotel 6*
In 2020, IBSTAC was honored among the Top 10 Architecture Firms in Vietnam at the BCI Asia Awards, reaffirming its reputation in the regional architectural industry.
Proudly operated and developed by 100% Vietnamese architects and experts, IBSTAC continues to realize its vision:
“Design for a Better Life.”
Ibstac Architects & Planners










