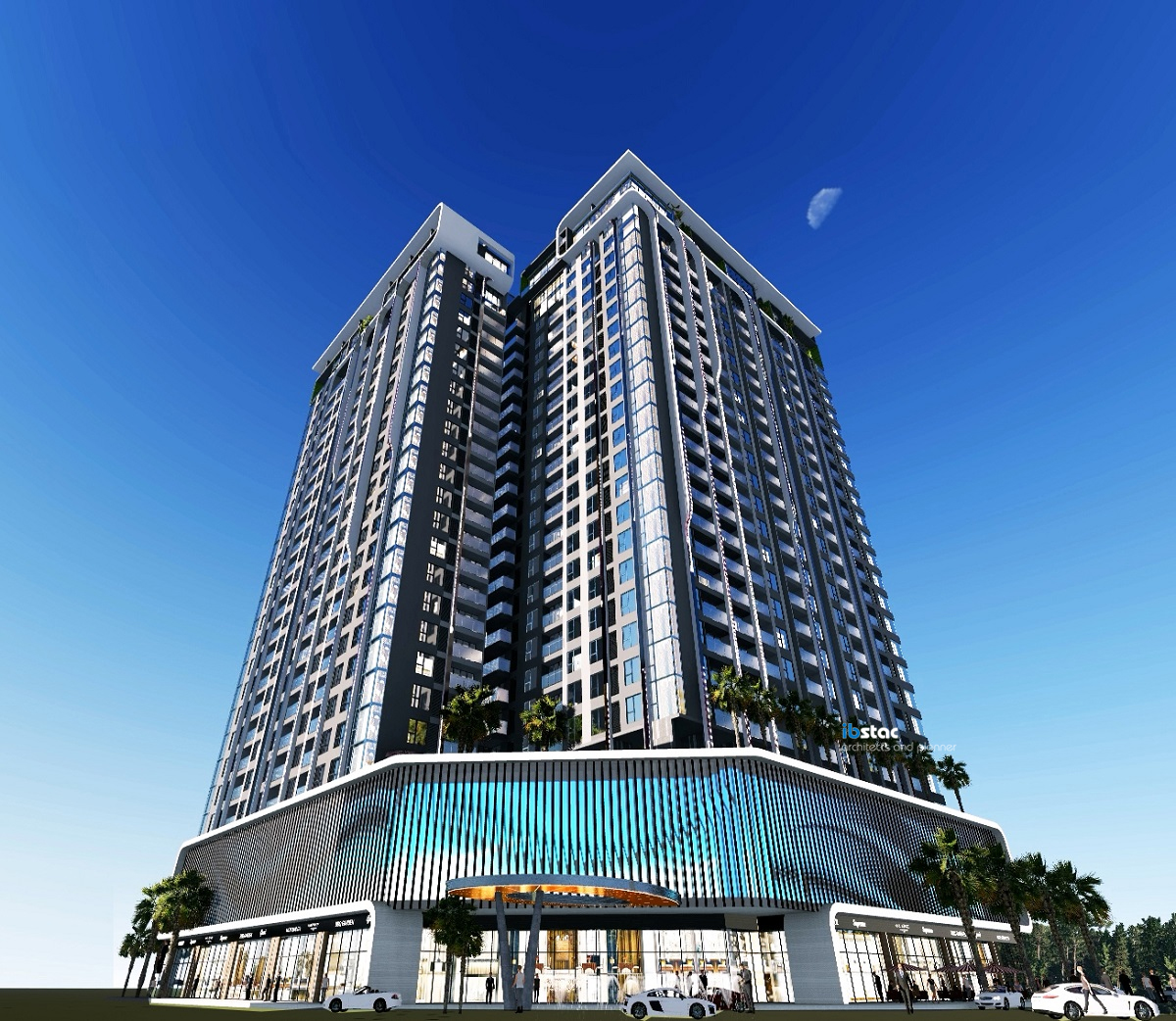The Northpoint Complex – Concept Designed by IBSTAC
Project Information
-
Project name: The Northpoint Complex
-
Location: Hanoi, Vietnam
-
Categories: Mixed-use – Commercial, Service, Office, Apartment
-
Design unit: IBSTAC Design Consultancy JSC (IBSTAC Architects & Planners)
-
Scope of work: Concept Design
-
Design year: 2020
-
Completion year: In progress
Scale
-
Land area: 5,423 m²
-
Construction footprint: 2,526 m²
-
Building density: 47%
-
Floors: 25 above ground, 2 basements
-
Total floor area: 54,612 m² (above ground) + 9,210 m² (basement)

Architectural Vision
The Northpoint Complex is conceived as a modern mixed-use development that integrates residential apartments, office space, and commercial functions into one cohesive high-rise complex.
With its 25-storey vertical profile, the tower is designed to maximize land efficiency while providing a dynamic urban presence in Hanoi. The design ensures functional flexibility, accommodating diverse urban needs within a compact footprint.
About IBSTAC Architects & Planners
With over 14 years of experience, IBSTAC Architects & Planners has consistently pursued the mission of creating unique, innovative, and comprehensive design solutions that meet international standards.
Notable projects include:
In 2020, IBSTAC was honored among the Top 10 Architecture Firms in Vietnam at the BCI Asia Awards, reaffirming its reputation in the regional architectural industry.
Proudly operated and developed by 100% Vietnamese architects and experts, IBSTAC continues to realize its vision:
“Design for a Better Life.”
Ibstac Architects & Planners










