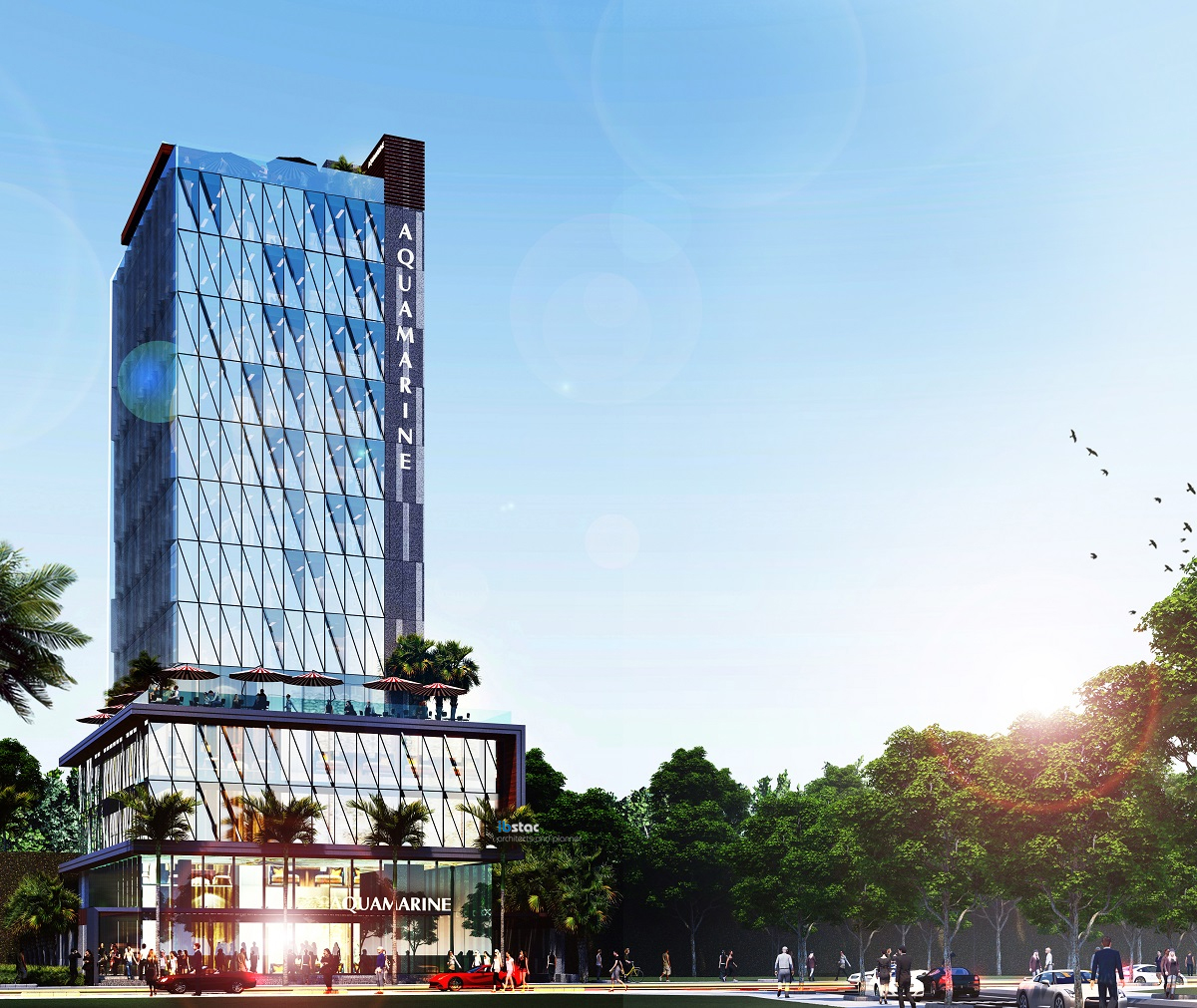Aquamarine Complex – Concept Design by IBSTAC
Project Overview
The Aquamarine Complex is a commercial, service, and office development located in Quang Ninh province. Designed by IBSTAC Architects & Planners, the project reflects modern architectural thinking with efficient land use, sustainable planning, and functional integration.
Project Information
-
Project name: Aquamarine Commercial, Service, and Office Complex
-
Location: Quang Ninh, Vietnam
-
Category: Commercial, service, and office complex
-
Design unit: IBSTAC Design Consultancy JSC (IBSTAC Architects & Planners)
-
Scope of work: Concept Design Consultant
-
Design year: 2021
-
Completion year: In progress
Scale
-
Land area: 648.93 m²
-
Construction footprint: 440.70 m²
-
Building density: 67.91%
-
Floors: 12 above ground, 1 basement
-
Total floor area (excluding basement): 3,560.42 m²

Architectural Vision
The Aquamarine Complex is designed as a multi-functional urban building that combines retail, services, and office space in a compact high-rise. With its 12 above-ground floors and a basement, the building emphasizes:
-
Efficient land utilization through compact planning and high density
-
Modern façade expression suited for a commercial hub
-
Functional flexibility to accommodate diverse urban demands
-
Sustainability with optimized building performance and smart design solutions

About IBSTAC Architects & Planners
With over 20 years of experience, IBSTAC Architects & Planners has consistently pursued the mission of creating unique, innovative, and comprehensive design solutions that meet international standards.
Notable projects include:
In 2020, IBSTAC was honored among the Top 10 Architecture Firms in Vietnam at the BCI Asia Awards, reaffirming its reputation in the regional architectural industry.
Proudly operated and developed by 100% Vietnamese architects and experts, IBSTAC continues to realize its vision:
“Design for a Better Life.”
Ibstac Architects & Planners










