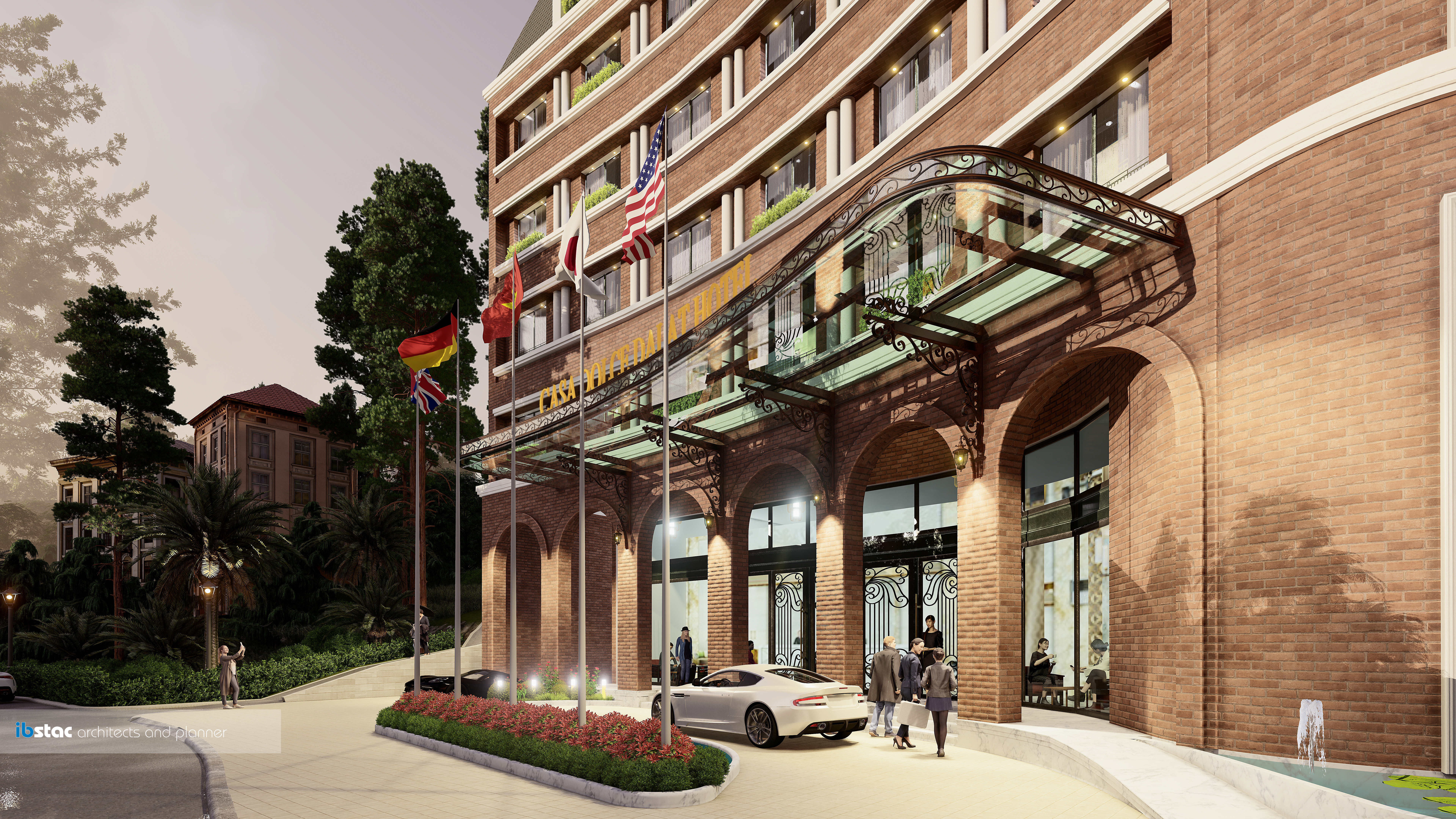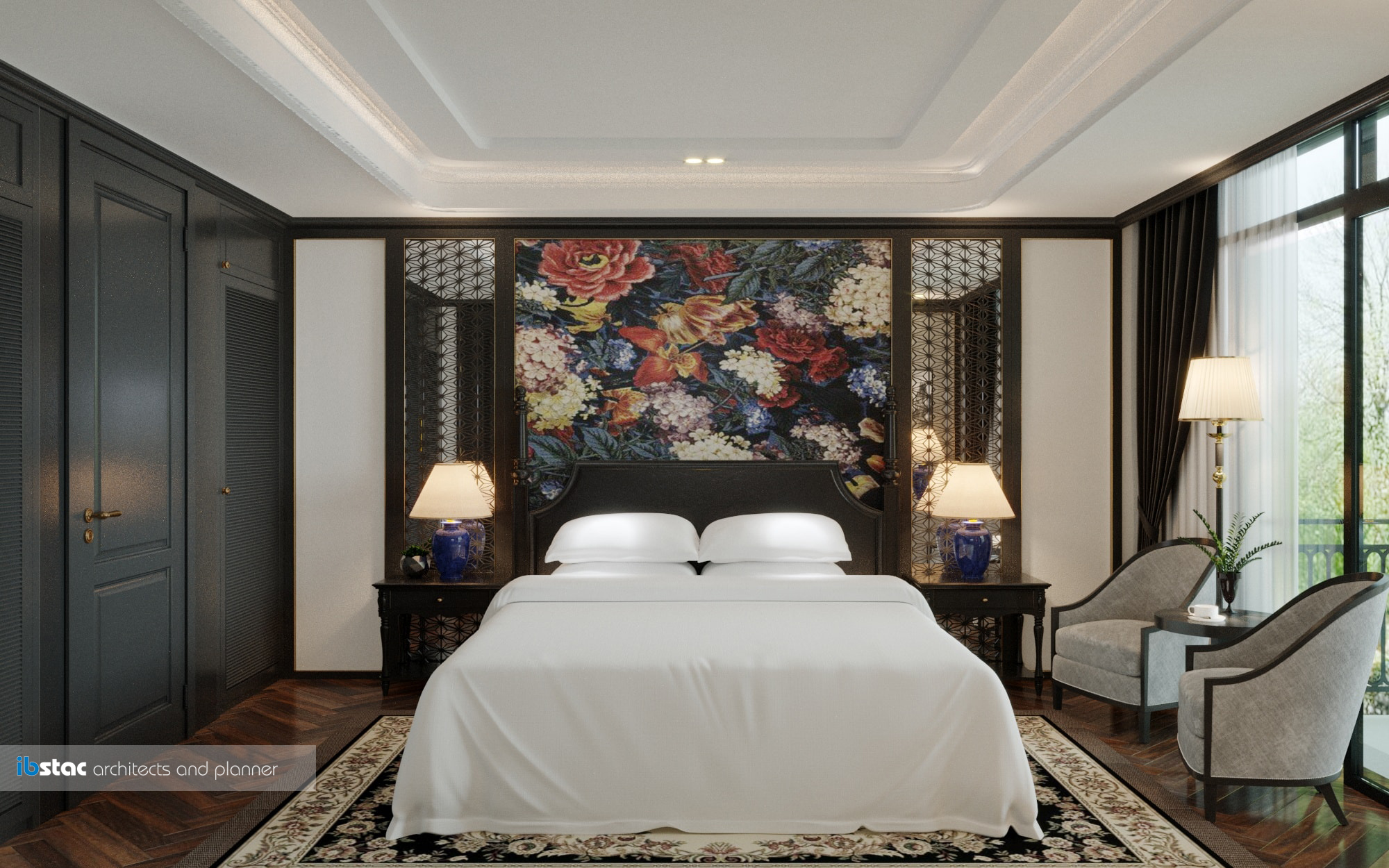Project Overview
Nestled amid the pine forests at an altitude of 1,500 meters, the Casa Dolce Dalat Hotel is an elegant and luxurious hospitality project designed by IBSTAC Architects & Planners. Developed by Picenza Group, the hotel embodies the charm of French colonial architecture while harmonizing with the poetic natural landscape of Dalat City — a destination long admired for its tranquility and romantic ambiance.
Project Information
-
Project Name: Casa Dolce Dalat Hotel
-
Category: Hotel
-
Location: Dalat City, Lam Dong Province, Vietnam
-
Client: Picenza Group Joint Stock Company
-
Design Unit: IBSTAC Architects & Planners
-
Land Area: 1,235.1 m²
-
Construction Area: 737 m²
-
Total Floor Area: ~6,295 m²
-
Scale: 2 basements and 5 floors above ground
-
Number of Rooms: 84

Architectural Concept
The design of Casa Dolce Dalat Hotel draws inspiration from the French architectural heritage of Dalat, blending timeless elegance with modern hospitality needs.
-
French-inspired architecture: Harmonious proportions, sloped tiled roofs, arched windows, and refined balconies reflect the charm of the colonial era.
-
Natural integration: The façade materials were carefully selected to blend with the local environment, complemented by abundant greenery that enhances the building’s connection with nature.
-
Light & ventilation optimization: The layout maximizes natural daylight and cross-ventilation, ensuring comfort and a pleasant microclimate throughout the interior.
-
Sustainability: The project emphasizes environmental friendliness through material selection, landscape integration, and energy-efficient design.
Design Highlights
-
Located on Yet Kieu Street, one of Dalat’s scenic slopes with panoramic views.
-
Reflects Dalat’s unique urban identity — a blend of European elegance and mountain serenity.
-
Designed for comfort, elegance, and harmony with the surrounding landscape.
-
An architectural statement of refinement, sophistication, and environmental sensitivity.


About IBSTAC Architects & Planners
With over 20 years of experience, IBSTAC Architects & Planners has consistently pursued the mission of creating unique, innovative, and comprehensive design solutions that meet international standards.
Notable projects include:
In 2020, IBSTAC was honored among the Top 10 Architecture Firms in Vietnam at the BCI Asia Awards, reaffirming its reputation in the regional architectural industry.
Proudly operated and developed by 100% Vietnamese architects and experts, IBSTAC continues to realize its vision:
“Design for a Better Life.”
Ibstac Architects & Planners










