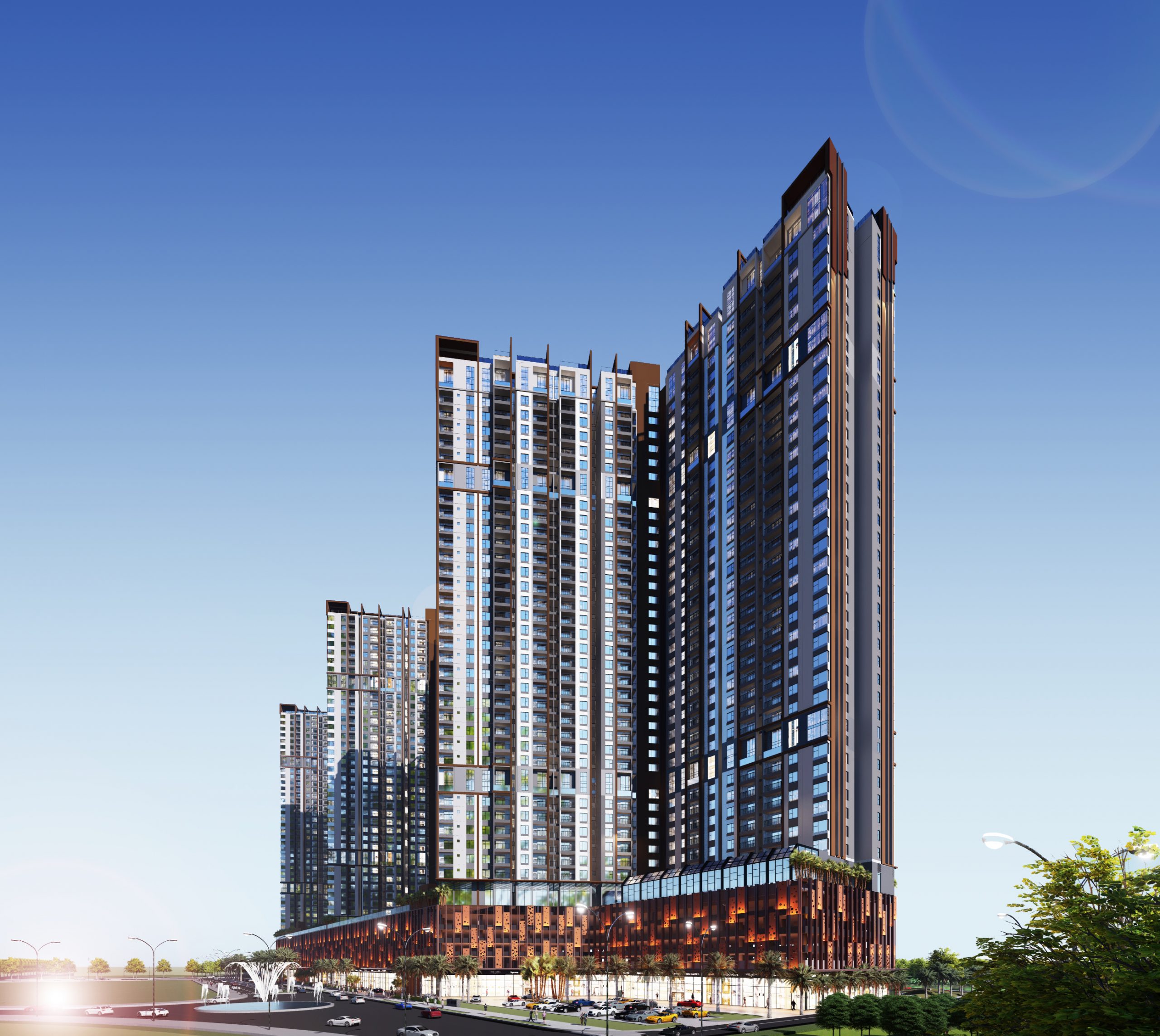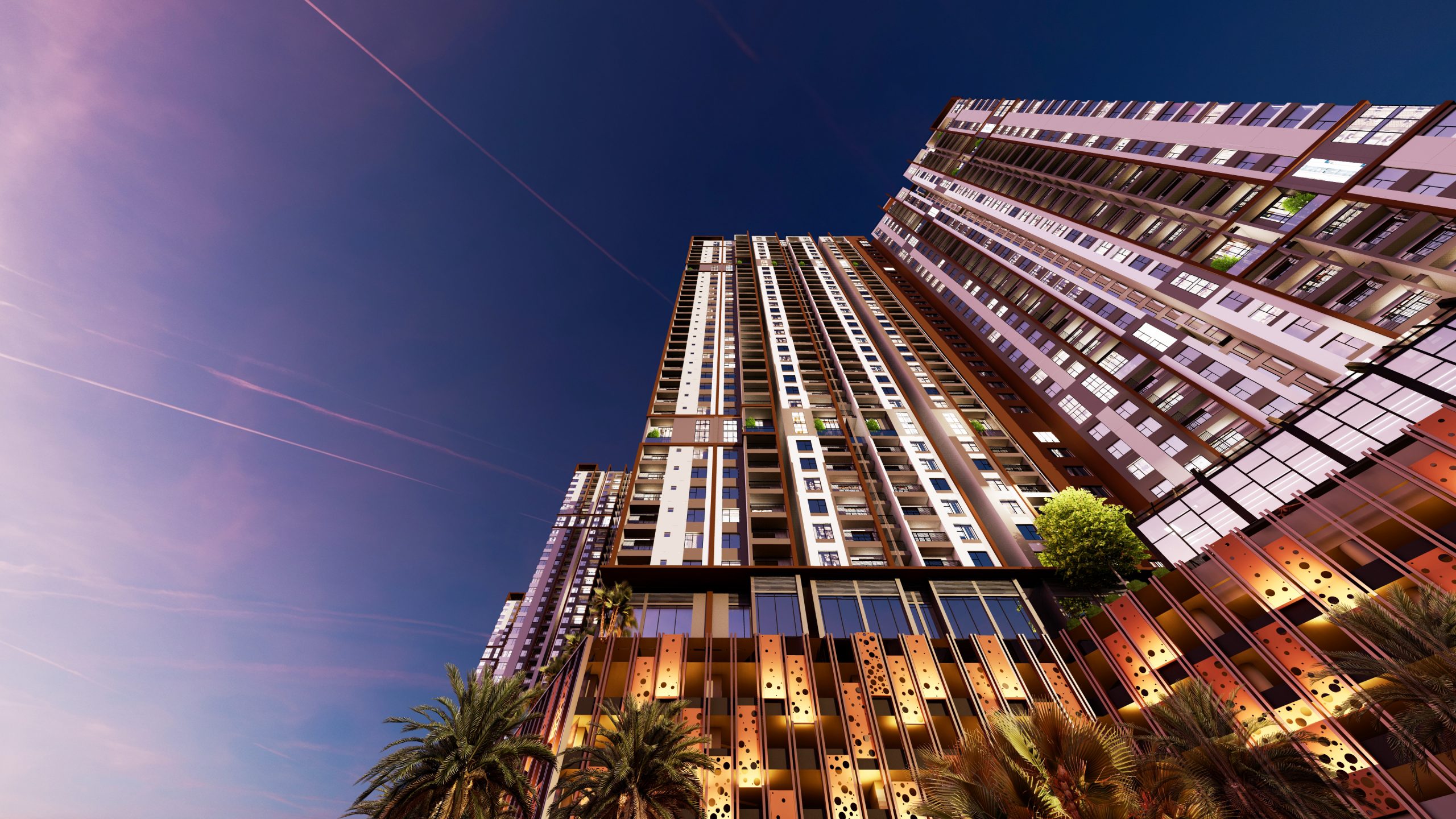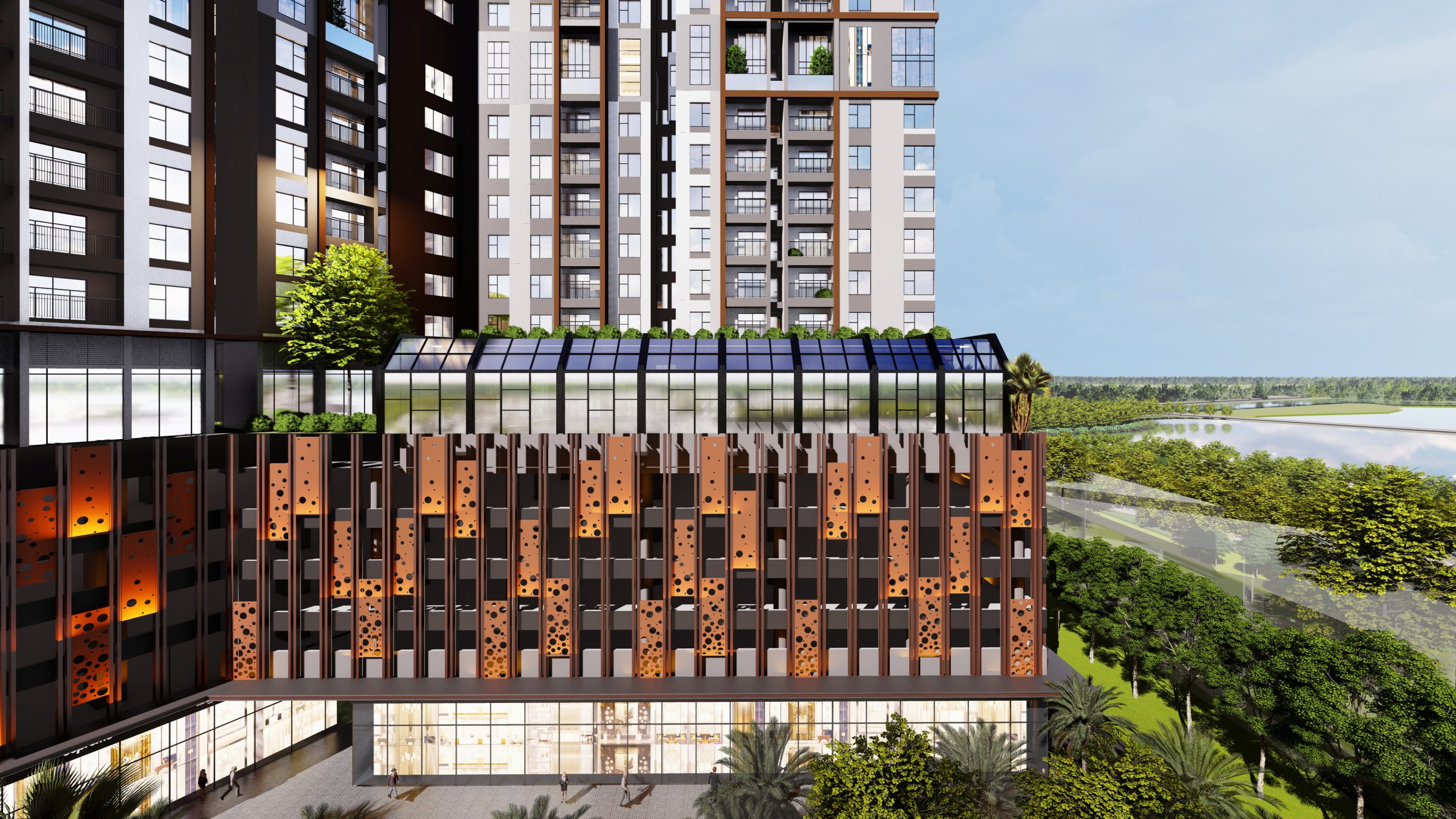HH2 Gamuda Apartment (Central Residence) – A Green Living Symbol in Gamuda City
Project Introduction
HH2 Gamuda Apartment (Central Residence) is a flagship development within Gamuda City (274 ha, Hoang Mai, Hanoi), designed by IBSTAC Architects & Planners – one of Vietnam’s Top 10 BCI Asia Architecture Firms. The project includes three 40-story towers with a total floor area of approximately 400,000 m² and 2,605 premium apartments.
Located at the very heart of Gamuda City, right next to the 80-hectare Yen So Lake and surrounded by lush green parks, HH2 Gamuda (Central Residence) is envisioned as a symbol of sustainable living, community connection, and prosperity in Hanoi.

-
Project Information
-
Project Name: HH2 Gamuda Apartment (Central Residence)
-
Location: Lot H22, Gamuda City, Yen So, Hoang Mai District, Hanoi
-
Design Unit: IBSTAC Architects & Planners
-
Scope of Work: Full design consultancy from concept to construction documentation
-
Scale: 3 towers, 40 floors each
-
Total Floor Area: ~400,000 m² (2,605 apartments)
-
Site Area: 3.65 hectares
-

Architectural Concept – Dandelion Inspiration
The design takes inspiration from the dandelion flower, a symbol of love, vitality, and connection.
Three residential towers represent three petals reaching toward Yen So Lake, capturing natural light and breezes.
The architecture is fluid yet iconic, creating not only a visually distinctive landmark but also a community-centered living environment that fosters connection and harmony.


Master Planning & Design Solutions
On a 3.65-hectare site with 400,000 m² of built-up area, IBSTAC proposed several strategic planning approaches:
-
Positioning the towers along the main axis, directly linked to the shophouse and retail complex.
-
Maximizing open views toward Yen So Lake and the park, ensuring most apartments enjoy green vistas.
-
Separating traffic flows between residents, retail visitors, and kindergarten users.
-
Introducing a community amenity floor with infinity pools, landscaped gardens, BBQ areas, and multi-generation playgrounds.


Technical & Operational Solutions
-
Fire Safety: Elevator cores and escape routes comply with the highest fire protection standards.
-
Structure & Materials: Energy-efficient and eco-friendly materials ensure long-term sustainability.
-
Landscape & Microclimate: Greenery and water surfaces reduce heat radiation and improve air quality.
-
Circulation: Each tower has 13 elevators, including 1 firefighting lift, with smart vertical zoning for smooth operation.

Living & Investment Value
-
Prime Location: At the core of Gamuda City, adjacent to Yen So Lake and ecological park.
-
Optimized Design: Maximizes natural light, ventilation, and lake views.
-
Comprehensive Amenities: Retail mall, kindergarten, hotel, offices, convention center, and parks.
-
Architectural Identity: The dandelion-inspired form creates a distinctive landmark for Gamuda City.
-
Safety & Sustainability: International-standard systems in structure, traffic, and fire safety.



About IBSTAC Architects & Planners
With over 20 years of experience, IBSTAC Architects & Planners has consistently pursued the mission of creating unique, innovative, and comprehensive design solutions that meet international standards.
Notable projects include:
In 2020, IBSTAC was honored among the Top 10 Architecture Firms in Vietnam at the BCI Asia Awards, reaffirming its reputation in the regional architectural industry.
Proudly operated and developed by 100% Vietnamese architects and experts, IBSTAC continues to realize its vision:
“Design for a Better Life.”
Ibstac Architects & Planners










