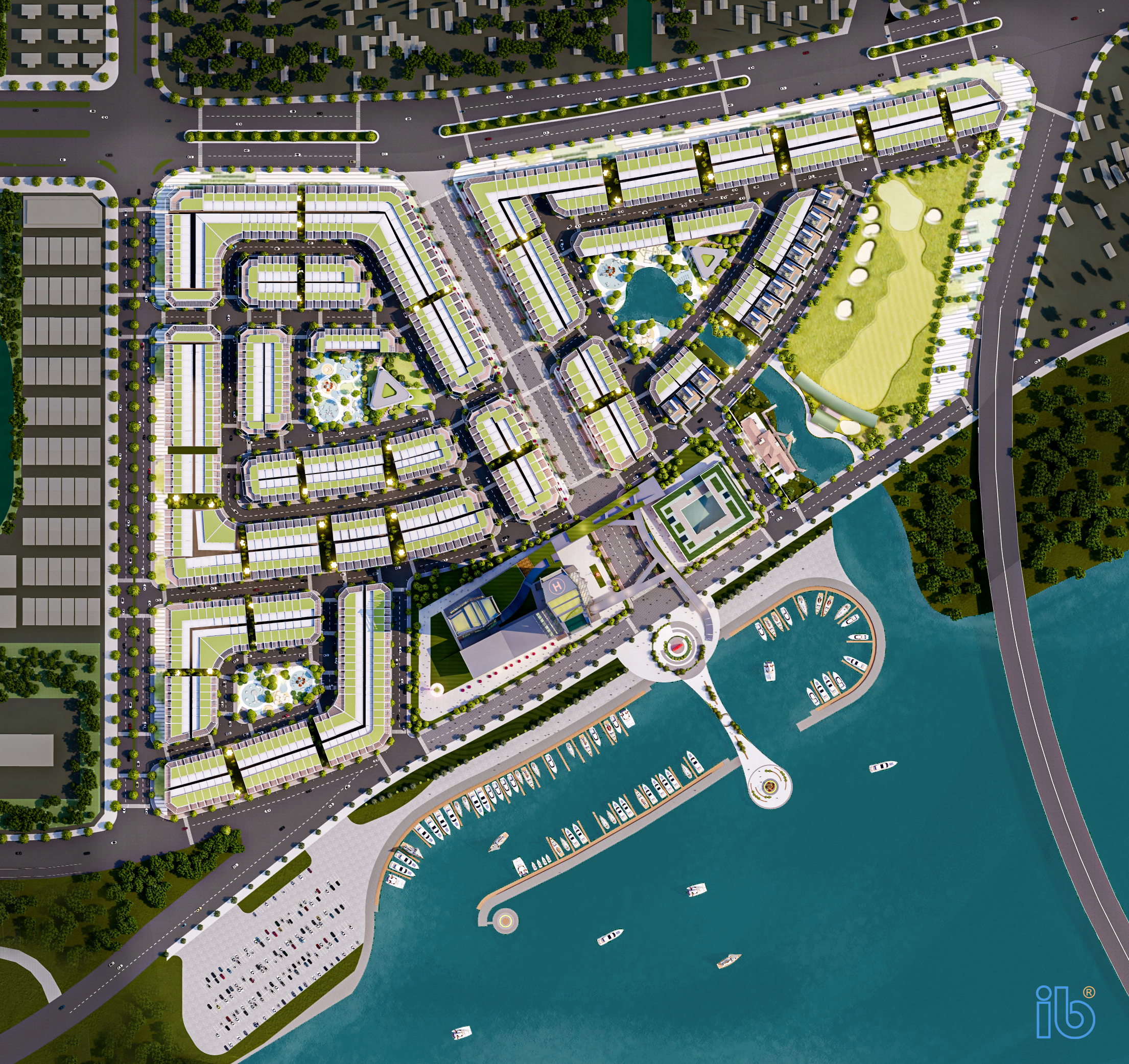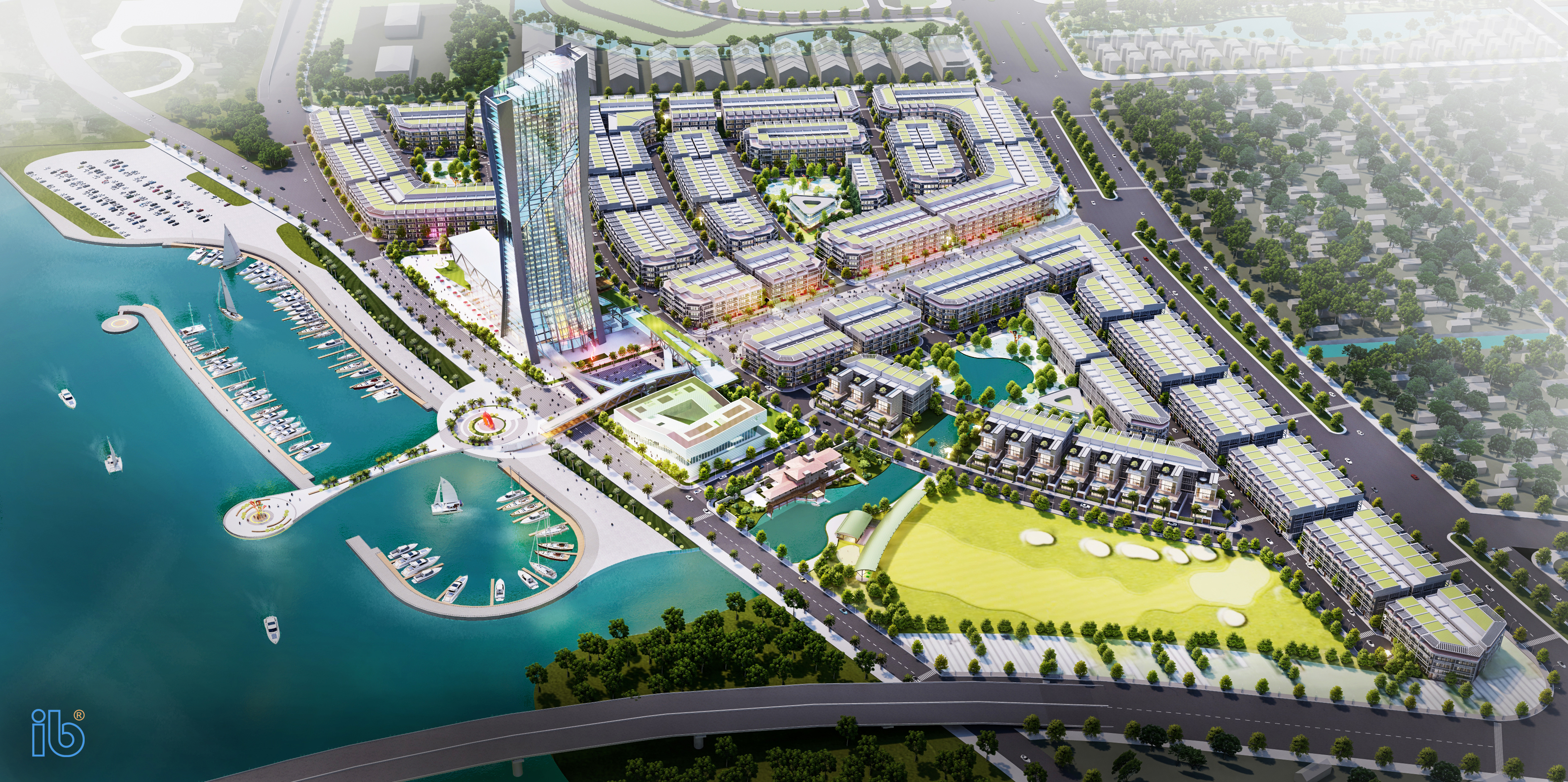Project Overview
Ibstac Architects & Planners (IBSTAC) developed the detailed planning for the Dynamic City Urban Area, located along the banks of the Cam River — the strategic connection point between Hai Phong’s historic center and its emerging new urban core.
Covering 38.7 hectares, the project envisions a bustling, modern, and future-oriented urban district that reflects Hai Phong’s vitality and growth. With its prime location and comprehensive infrastructure, Dynamic City Urban Area is designed to become one of the city’s most prominent mixed-use developments, symbolizing a modern lifestyle in harmony with the waterfront environment.
Project Information
-
Project Name: Detailed Planning of Dynamic City Urban Area
-
Category: Urban Planning
-
Location: Hai Phong City, Vietnam
-
Design Unit: IBSTAC Architects & Planners (IB)
-
Completion Year: Ongoing
-
Scale: 38.7 hectares
-
Scale: 38.7 hectares
Planning Vision
-
Create a modern riverside urban hub that connects the old and new centers of Hai Phong.
-
Develop a vibrant mixed-use environment integrating housing, commerce, culture, and recreation.
-
Promote green and sustainable urban design with pedestrian-friendly public spaces.
-
Establish Dynamic City as a new landmark of Hai Phong, showcasing innovation and urban quality of life.


About IBSTAC Architects & Planners
With over 20 years of experience, IBSTAC Architects & Planners has consistently pursued the mission of creating unique, innovative, and comprehensive design solutions that meet international standards.
Notable projects include:
-
Four Seasons Hanoi Hotel 6*
In 2020, IBSTAC was honored among the Top 10 Architecture Firms in Vietnam at the BCI Asia Awards, reaffirming its reputation in the regional architectural industry.
Proudly operated and developed by 100% Vietnamese architects and experts, IBSTAC continues to realize its vision:
“Design for a Better Life.”
Ibstac Architects & Planners










