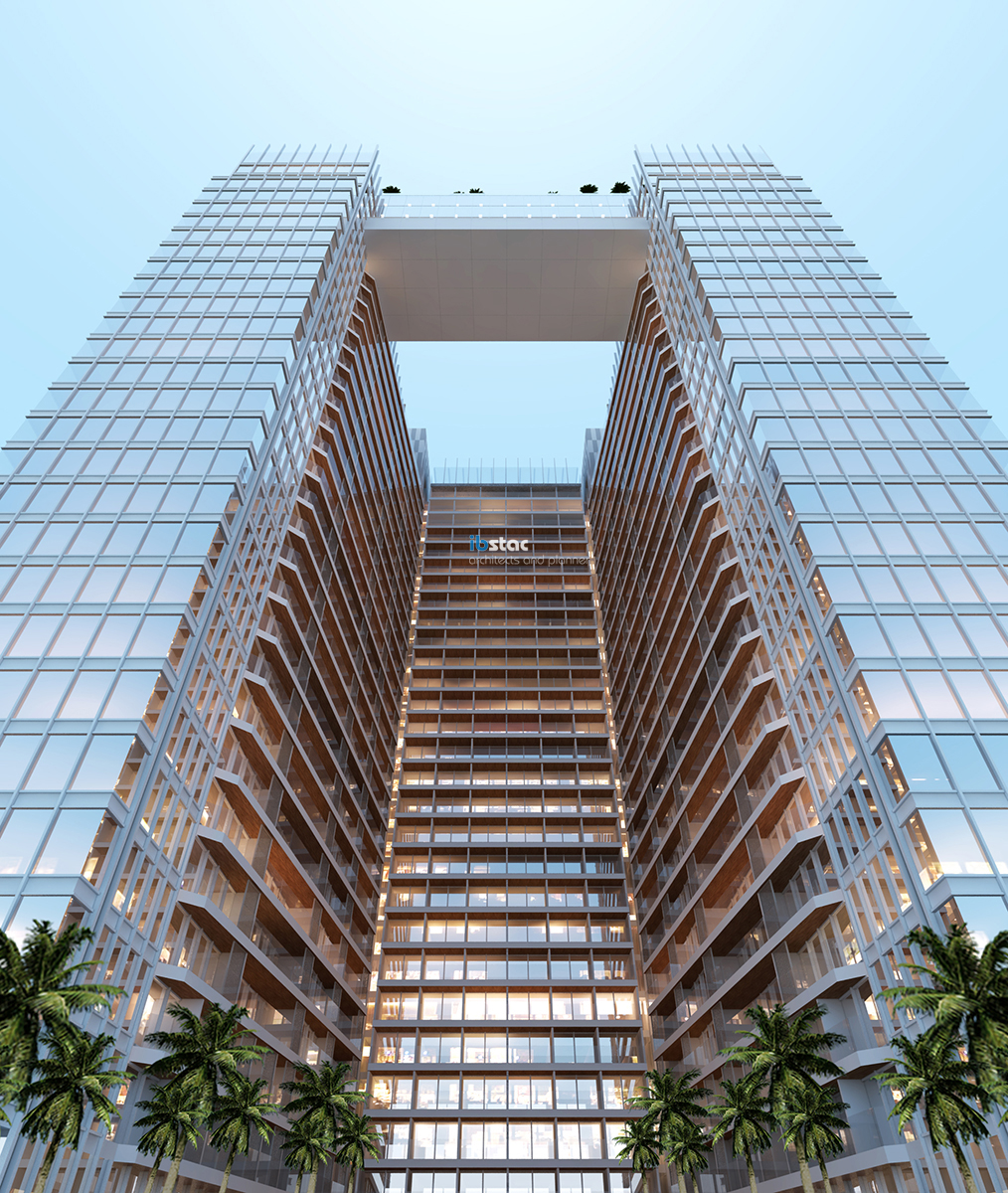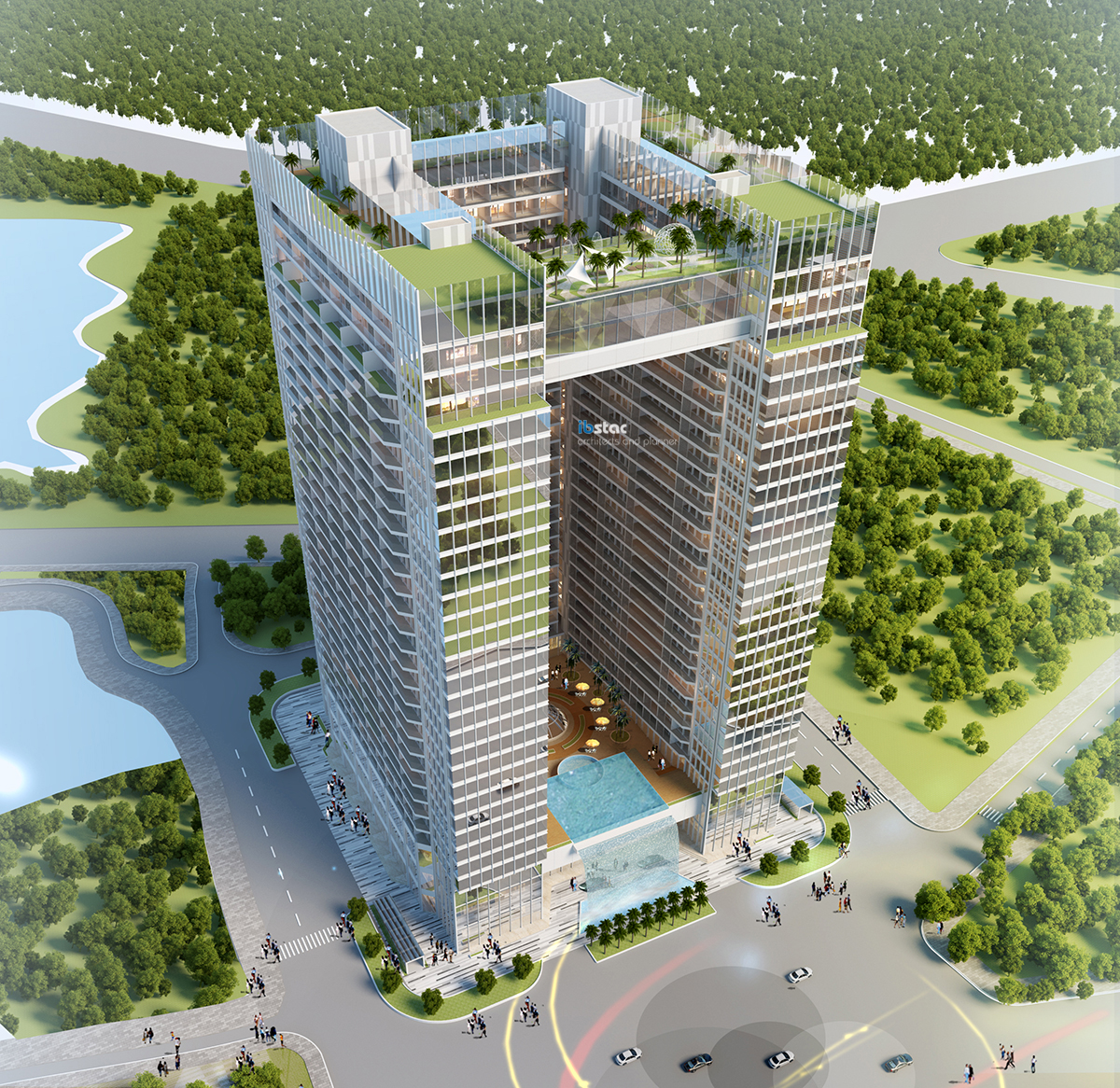IBSTAC Architects & Planners (IB) is the design consultant for the Toan Gia Mixed-use Complex – Hai Duong Landmark Tower, a high-rise development integrating commercial, office, service, and residential spaces in Hai Duong Province.
Project Information
-
Project Name: Toan Gia Mixed-use Building – Commercial, Office, Service, and Residential Complex (Hai Duong Landmark Tower)
-
Location: Trang Liet Industrial Cluster, Binh Giang District, Hai Duong Province
-
Investor: Toan Gia Co., Ltd
-
Design Unit: IBSTAC Design Consultancy Service JSC (IB)
-
Design Stage: Concept Design
-
Scale:
-
Land Area: 7,857 m²
-
Construction Area: 5,099 m²
-
Total Floor Area: 108,005 m²
-
Floors: 30 above-ground, 2 basements
-

Design Concept
Hai Duong Landmark Tower is envisioned as a new architectural symbol of Hai Duong City, reflecting a vision of modernity, sustainability, and urban dynamism. The project’s contemporary architecture optimizes natural light, ventilation, and spatial efficiency — creating a harmonious environment for living, working, and leisure.
Key Highlights
-
Impressive and modern architectural form harmonizing with urban surroundings.
-
Multi-functional integration: retail, offices, services, and high-end apartments.
-
A new urban landmark contributing to Hai Duong’s economic and urban growth.

About IBSTAC Architects & Planners
With over 20 years of experience, IBSTAC Architects & Planners has consistently pursued the mission of creating unique, innovative, and comprehensive design solutions that meet international standards.
Notable projects include:
In 2020, IBSTAC was honored among the Top 10 Architecture Firms in Vietnam at the BCI Asia Awards, reaffirming its reputation in the regional architectural industry.
Proudly operated and developed by 100% Vietnamese architects and experts, IBSTAC continues to realize its vision:
“Design for a Better Life.”










