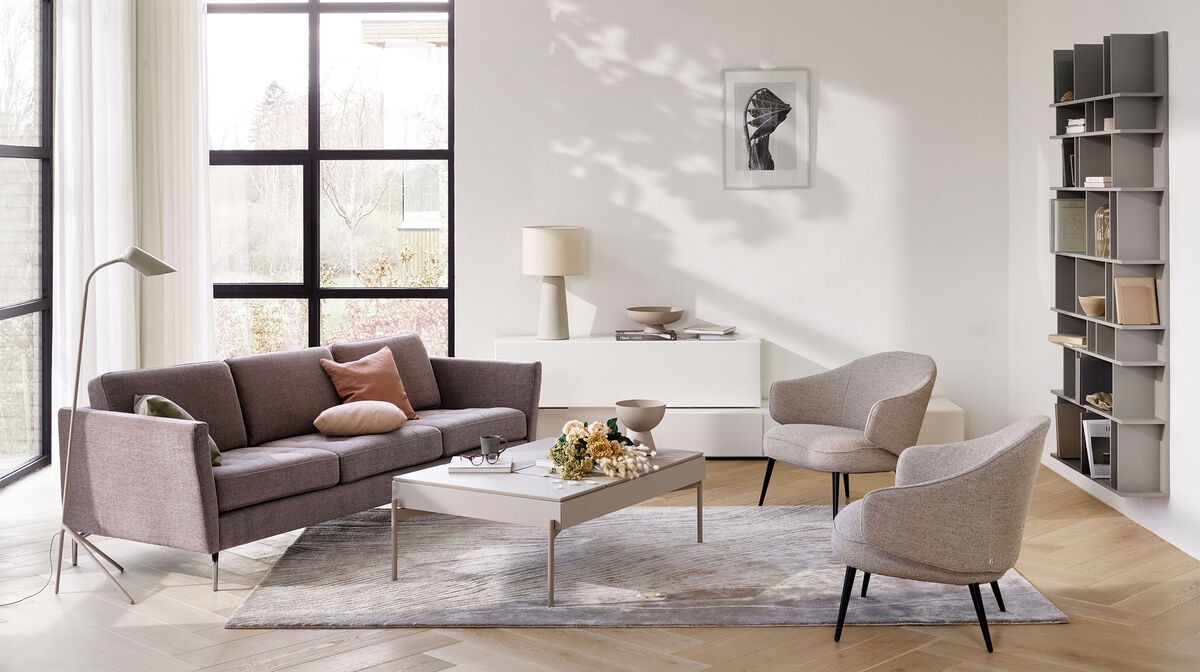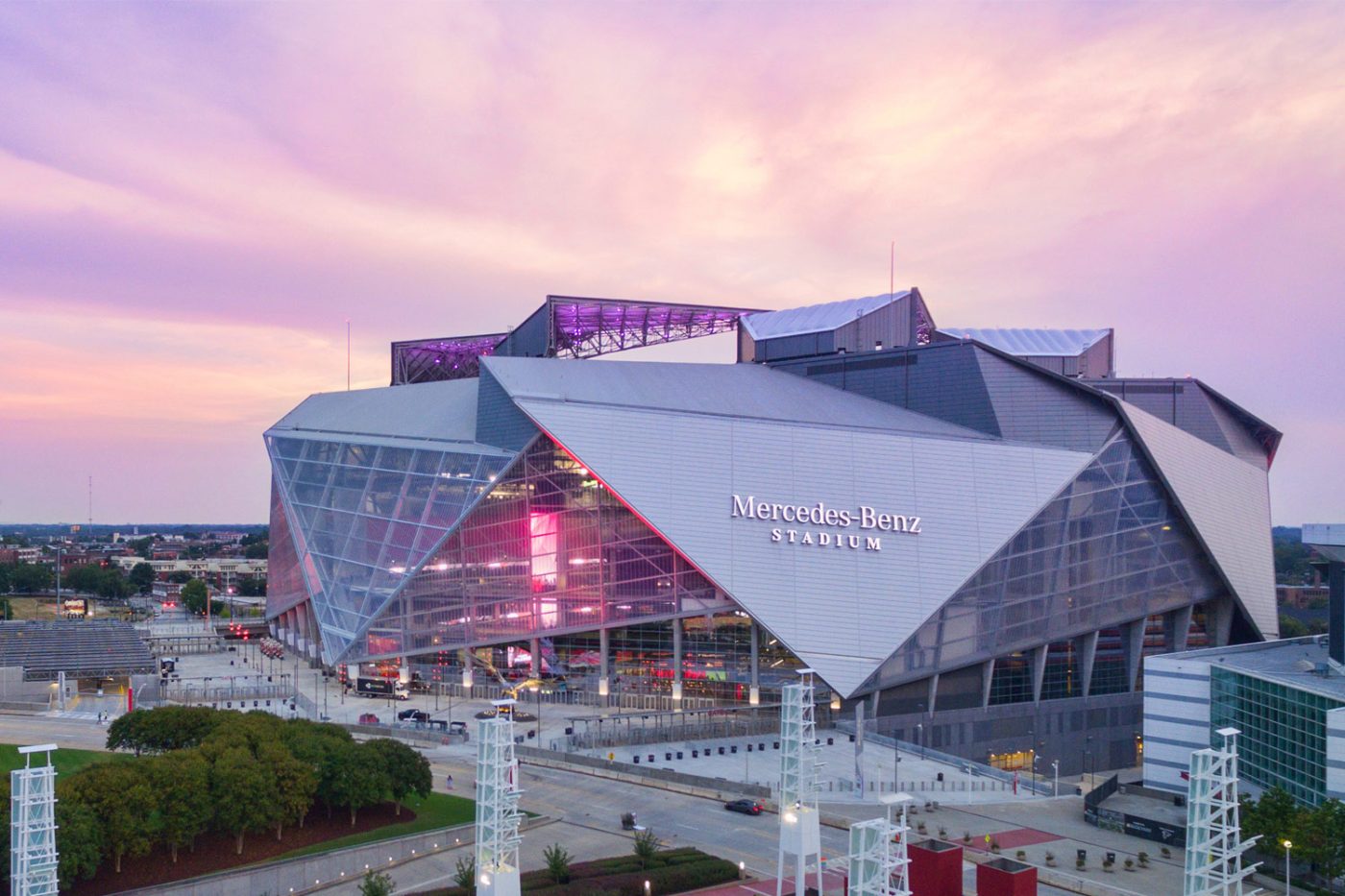The importance of the use of advanced technologies, such as the likes of virtual reality in the scene of architecture, is becoming increasingly necessary. No matter how beautiful a rendered image may be, it will always lack the capacity to fully convey the scope and feel of a project as a whole, further perpetuating the necessity to incorporate the use of these technologies at a professional practice level.
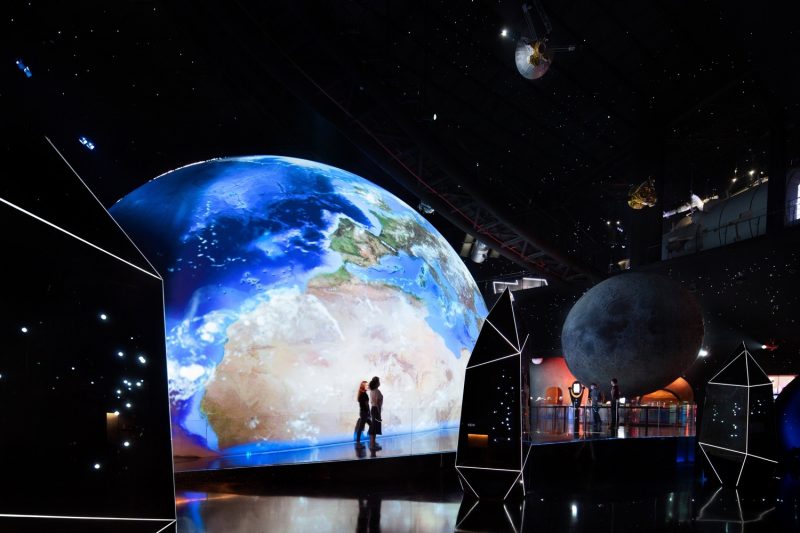
Architects who choose not to adopt the use of virtual reality technologies into their design process fall victim to being at a significant disadvantage, and the problem no longer even lies within accessibility, as VR is very much a possibility for architects of all backgrounds in the present age.
Head-mounted displays (HMDs) such as Oculus Rift, house the capacity to change how architects and designers create and communicate their ideas long before structures are actually even built. Clients can easily be transported into three-dimensional representations of the working design to further bring themselves into a state of immersion, almost akin to the emotions evoked when you engage within a virtual built environment within the likes of video games.

Virtual worlds aim to temporarily transport consumers to another reality, a well-constructed environment that can transmit subtle things, such as emotions, feelings, and sensations, therefore, if clients are able to experience the influx of those emotions prior to physically standing in the building, it opens opportunities for changes to be made before committing to a build. The immersive environment in nature provides a much more accurate representation of scale, depth, and spatial awareness that is unmatched in comparison to traditional methods of rendering, scale models, or animations. The ability to communicate design intent becomes immediately apparent and much clearer when you as the designer, have the means to provide the client with the immersive experience and sensation of actually inhabiting the space.
The beauty of using the means of virtual reality is demonstrated in the way that it can be used early on in conceptual stages to further explore the relationships between different spaces, light, construction, and materiality. The use of an immersive representation allows an opportunity for greater immediate understanding and comprehension of these design elements, as opposed to just looking at a scale model or visual render. Individuals unassociated with the profession of a designer or architect may be unable to understand spatial relationships and scale when simply looking at a two-dimensional render, however, the use of virtual reality is more universal and can evoke a positive reaction in the same way physical architecture can.

Ennead Architects based in New York have used VR to help clients visualize both space and data within a three-dimensional realm. The Shanghai Astronomy Museum (2021) in its conceptual design and planning stages heavily utilized VR to display various colored blocks showing where the building will receive the most light, with redder blocks signifying more light exposure. Through the likes of scale, form, and manipulation of light, the building heightens awareness of the fundamental relationship to the sun and the earth’s orbital motion, creating an immersive experience that places visitors in direct engagement with real astronomical phenomena.
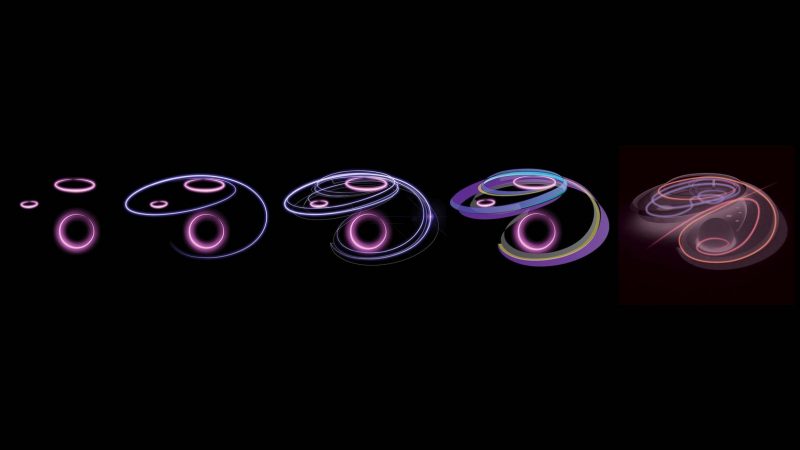
ZGF Architects based in Portland have a VR specialist who has been used on more than 50 of their projects and counting since 2015. The design principals within the team provide feedback on projects whilst actively in VR, allowing the staff to make changes to the designs in real-time.
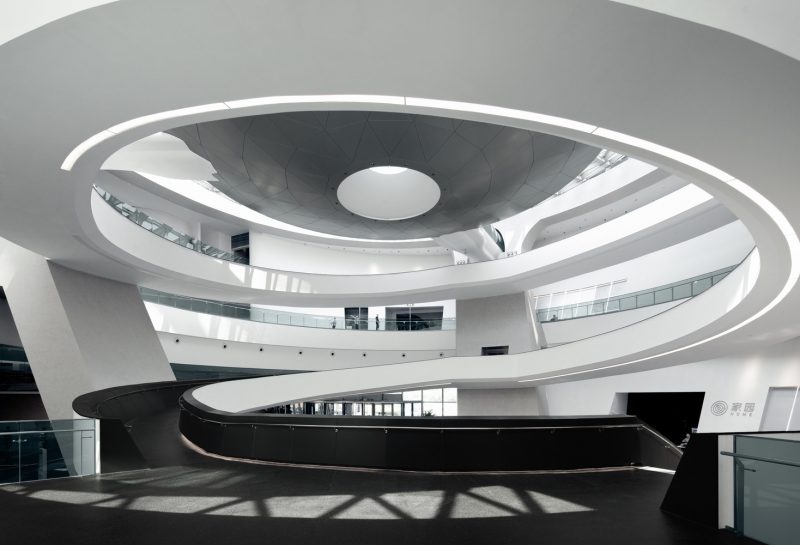
In healthcare facilities where the goal is to reduce stress and allow caregivers to spend more time with patients, VR can have significant impacts on our ability to enhance wayfinding and minimize waste such as travel distances and time spent looking for supplies. This video walkthrough displays the accuracy of VR technology when utilized as a modern design tool.

Urbanist Architecture based in London also aims to pioneer the utilization of virtual reality to help assist clients in achieving ultimate realism in experiencing what their proposed development will look like, whilst the property itself is still underway. Urbanist 4D Reality aims to immerse you into the property from their office so that clients cannot only ‘talk the talk, but walk the walk’ with the architects too.
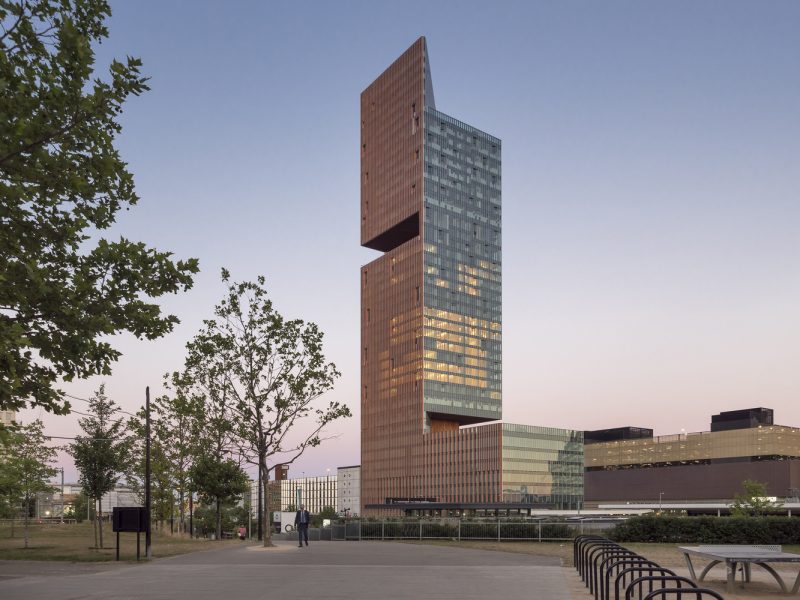
Skidmore, Owings & Merrill based in Chicago has been utilizing virtual reality software for several projects, such as throughout the MFE Concept Community (2018), looking at how virtual reality can start influencing residents’ education, informing them in a way that is engaging and entertaining about what’s behind their apartment walls, and the ways in which it can affect their health. The instinctive nature of VR allows architects to get feedback quicker to hand designers and architects alike the ability to instantly make changes that can improve the design or detract from it. Paul Cardis, founder of Avid Ratings notes that “virtual reality is a way for our industry to communicate beyond just pretty pictures of homes and get into meaningful metadata about the home and community.”






