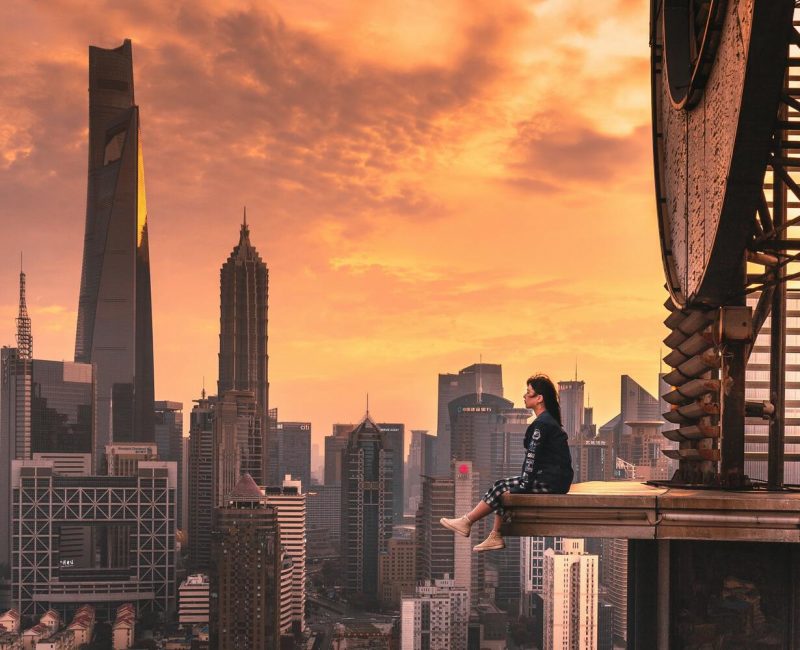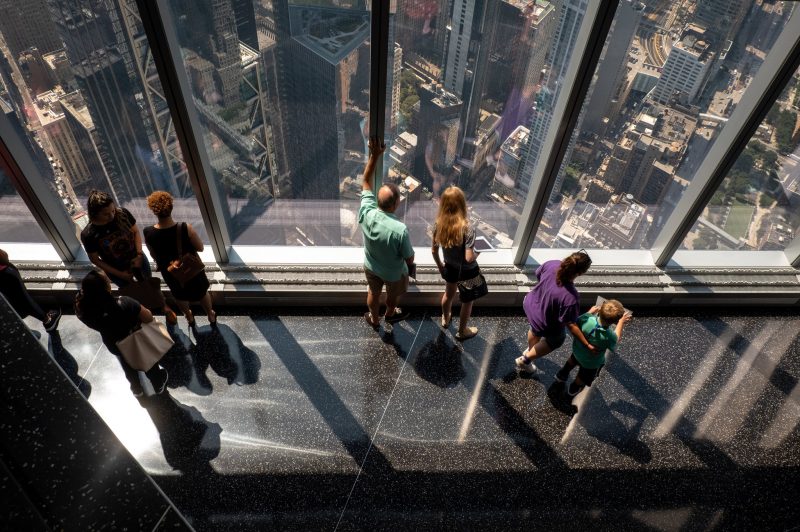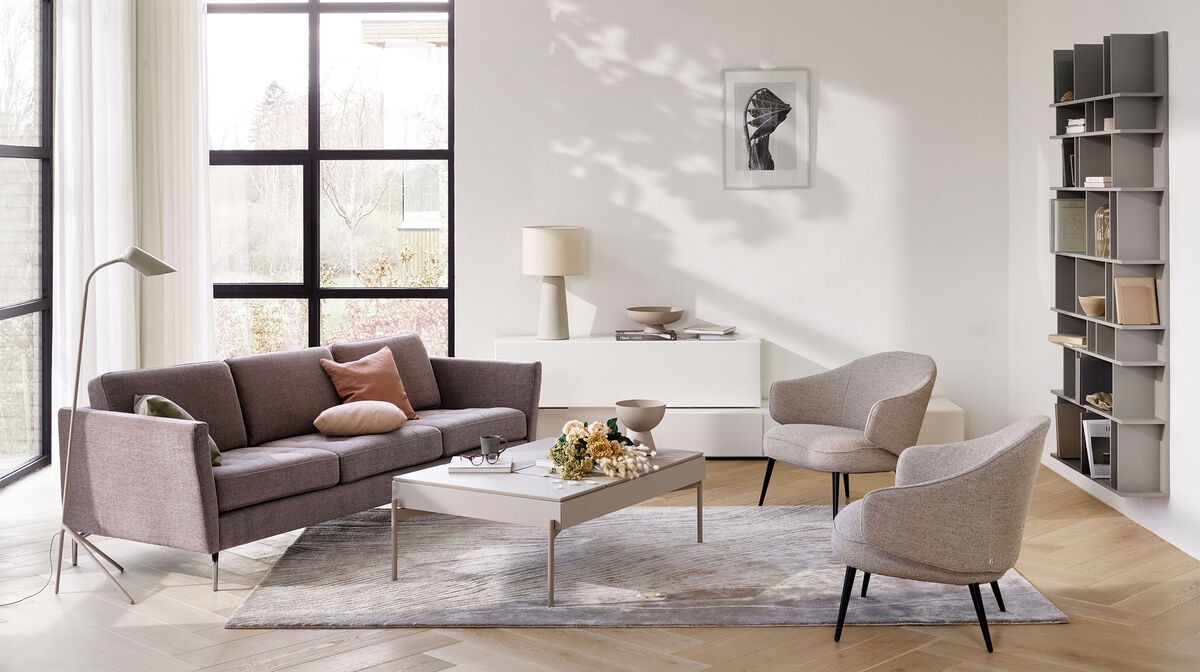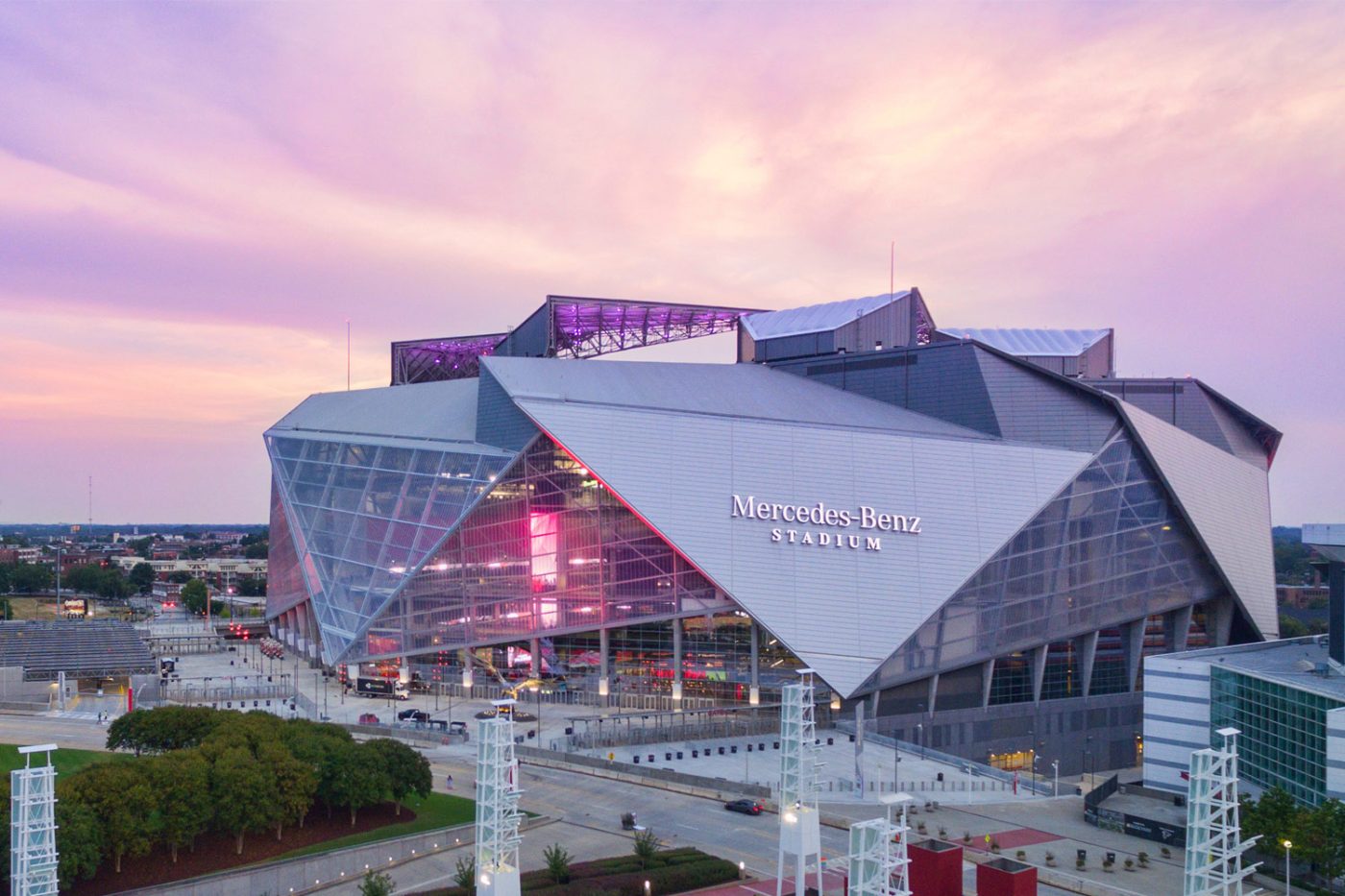As cities are increasingly vertical, buildings have been finding ways to take advantage of what roofs can bring to urban life. Through halls for parties, restaurants, swimming pools, and other programs, contemporary architecture has gained access to sunlight, natural ventilation and also to the horizon due to the occupation of the rooftops, making them attractive for both residential and commercial projects. However, the interest in appreciating the city from this point of view is not the result of verticalization alone, nor is it a merely technical alternative.

Mark Dorrian reminds us, in his essay The aerial view: notes for a cultural history, that, for Freud, the transition to the verticality of the human species is a critical moment in our cultural evolution, a consequence of when man rose from the ground, raising his eyes and exposing his genitals. This argument points out how the change in human perspective can cause a series of reflections that make up our understanding of the world. Moving from the ground to the top, changing our point of view to expand it and seeking greater reach is a human habit, a tool we take advantage of.
Historically, the concept of positioning oneself high up is widely used in military logic, as an artifice for controlling territory, for protection and also for attack. Castles are usually located at high and strategic points, so that it is possible to observe their surroundings, and also to raise defenses when necessary. Strongholds used to have taller towers, where the watch was held. Also in this logic, churches and religious temples were positioned at the highest points of the cities, not only as a tool for defense and population control, but also as a demonstration of power, of connection with heaven, from where they are believed to be closer to the gods.
The relationship between the aerial view and power is revealed through historical architecture. In large palaces, for example, the main platform is always in the center, at a high point, preferably in front of a large esplanade, from where the leader can safely observe the crowd. In addition, in the mansions and palaces of the 19th and 20th centuries, the servants’ area, as well as the slave quarters of colonial houses, used to be located on the floors closest to the ground floor and had accesses that were disconnected from the aristocrats’ main entrance, while the homeowners’ accommodations were always on the higher floors, with more light and views of the entire property.
As cities were becoming more complex and vertical, this logic was also reproduced within the urban fabric. The great skyscrapers have become a symbol of development, economic and political power. The Empire State Building, built in the 1930s in the United States and known for being the first large skyscraper in the world, has an observatory at its top, from where the population could be dazzled by the view of New York City. Binoculars and telescopes allowed a close-up of details of the city below. With the rise of capitalism, a new advantage arises, along with verticalization: to enjoy the interest in aerial perspective and make it a commodity; sell the view, turning it into entertainment.

The aerial perspective adds reasons for its appreciation: it is an exclusive place, from where the person is protected and has a view of the whole territory, from where he or she gets closer to God and has the feeling of control, or a view of the totality, which gives power to those who analyze their surroundings from there. Michel de Certeau, in his book The Practice of Everyday Life, recounts a visit to the former World Trade Center, which summarizes our relationship with heights:
The body is no longer entwined by the streets that make it go round and round according to an anonymous law: neither possessed, gambler or gamble, by the noise of so many differences and by the jitters of New York traffic. The one who climbs up to the top escapes the mass that carries and crushes in itself every identity of authors or spectators. — Michel de Certeau, The Practice of Everyday Life.
For Certeau, when leaving from below, from the streets, sidewalks and crowds, and going to the roof, the top, one gains an external, observant perspective of the city. An elevated voyeur. He adds that the aerial view is “in short, a picture that has as a condition of possibility a forgetfulness and a lack of knowledge of practices”. Thus, our contemplation of aerial views and skylines of large cities also responds to the human need for breathing, for a change of perspective, for being able to see oneself outside the mass, and to observe it as an object.
While this is a human characteristic, it is also a tool that serves to distance oneself from urban and social problems only seen and experienced “below”. It’s hard to get down when you’re at the top. No wonder the penthouse apartments are the most valued, and the restaurants, dedicated to exclusive audiences, always linked to the richest part of society, distancing these layers from the daily experiences of the urban fabric. Detachment is, however, an illusion, and this elevated perspective is also part of the city and its problems. Positioning yourself as this all-seeing point, says Certeau, is “the fiction of knowledge.”
Ibstac Architects & Planners
Source: Archdaily










