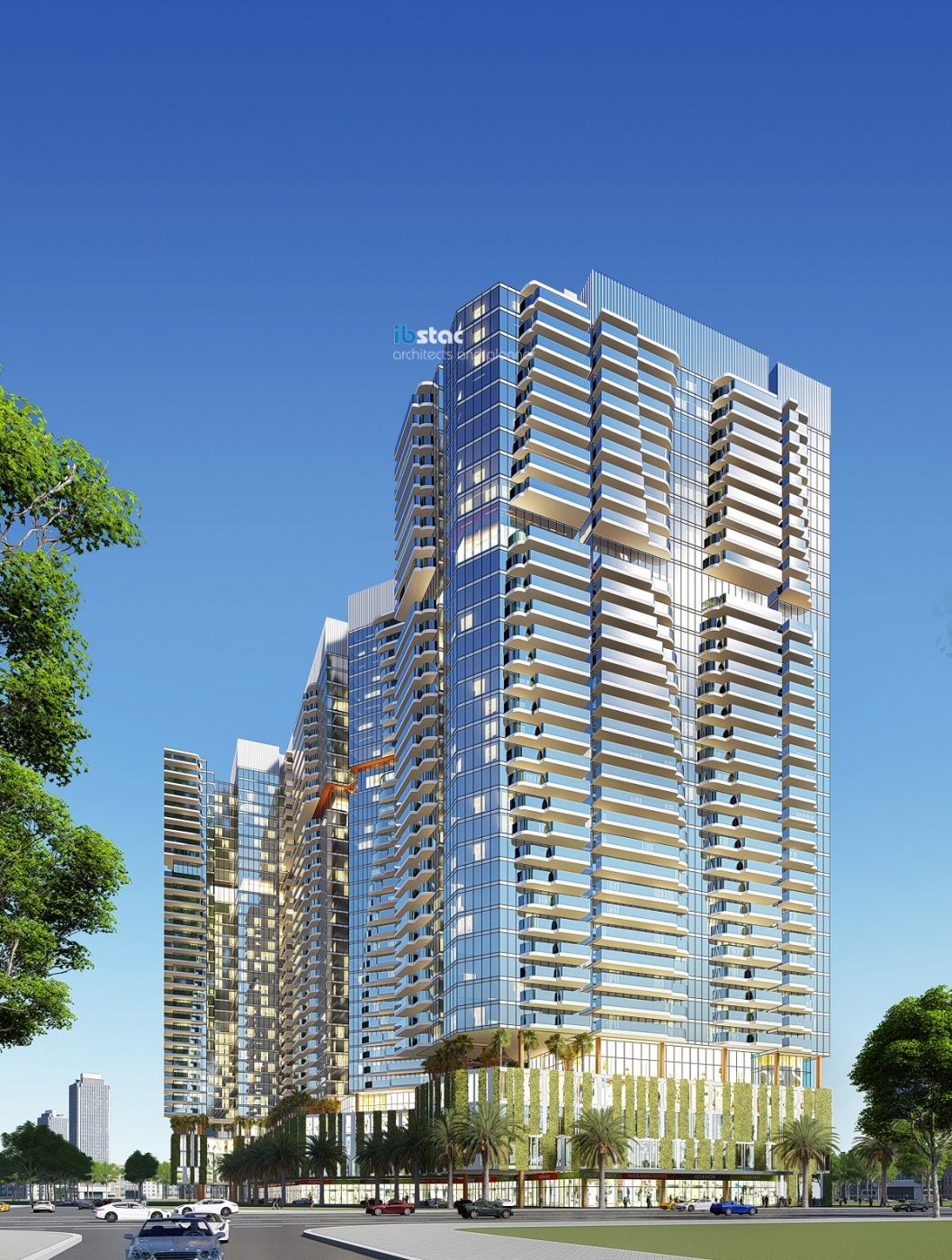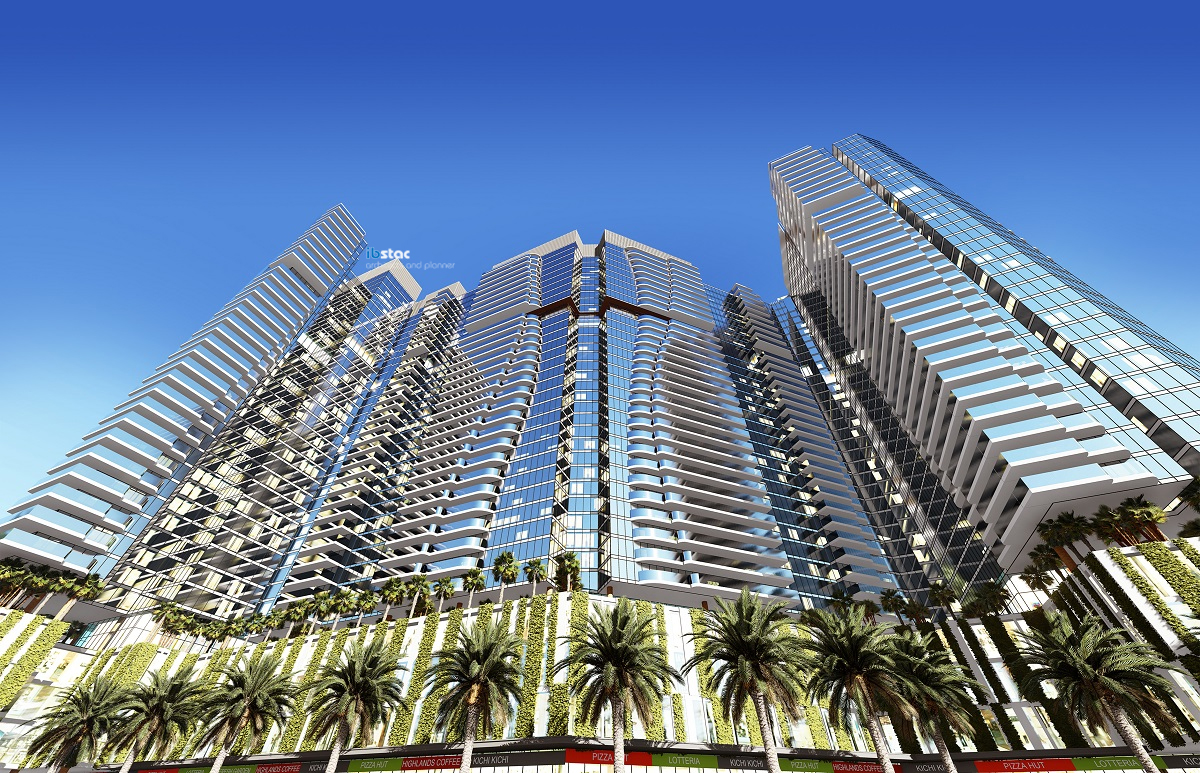Silkella Complex – Concept Design by IBSTAC
Project Overview
The Silkella Complex in Hanoi is envisioned as a modern mixed-use high-rise development, integrating residential apartments, trade, and service functions within one urban complex. Designed by IBSTAC Architects & Planners, the project showcases IBSTAC’s capability in delivering large-scale, high-rise developments aligned with international standards and Vietnam’s urban growth.
Project Information
-
Project name: Silkella Complex
-
Location: Hanoi, Vietnam
-
Category: High-rise housing combined with trade and service
-
Design unit: IBSTAC Design Consultancy JSC (IBSTAC Architects & Planners)
-
Scope of work: Concept Design Consultant
-
Design year: 2019
-
Completion year: In progress
Scale
-
Land area: 15,194 m²
-
Floors: 35 above ground, 3 basements
-
Estimated total floor area: ~227,290 m²

Architectural Vision
The Silkella Complex is designed as a landmark residential and commercial hub in Hanoi. With its 35-storey vertical form and 3 basements, the project efficiently maximizes land use while offering a vibrant combination of housing, retail, and service amenities.
The design emphasizes sustainability, functionality, and modern aesthetics, creating a high-quality living environment that contributes to Hanoi’s evolving urban skyline.

About IBSTAC Architects & Planners
With over 20 years of experience, IBSTAC Architects & Planners has consistently pursued the mission of creating unique, innovative, and comprehensive design solutions that meet international standards.
Notable projects include:
In 2020, IBSTAC was honored among the Top 10 Architecture Firms in Vietnam at the BCI Asia Awards, reaffirming its reputation in the regional architectural industry.
Proudly operated and developed by 100% Vietnamese architects and experts, IBSTAC continues to realize its vision:
“Design for a Better Life.”
Ibstac Architects & Planners










