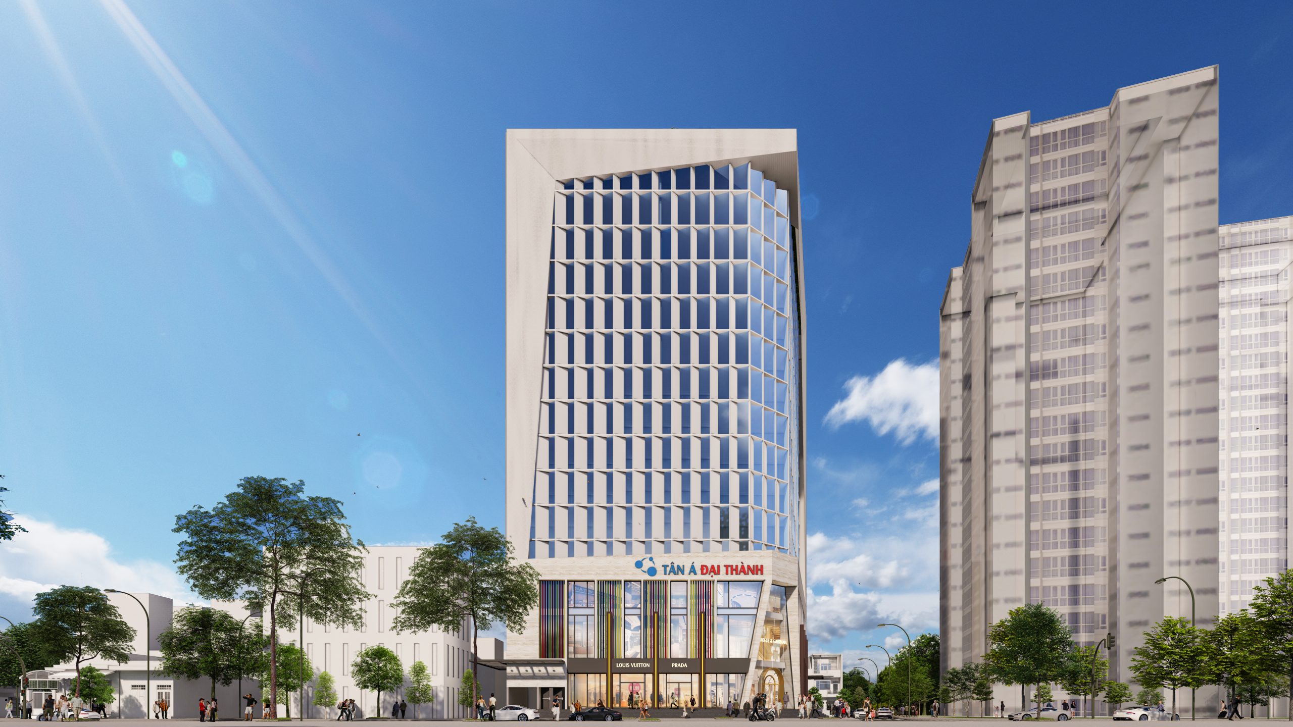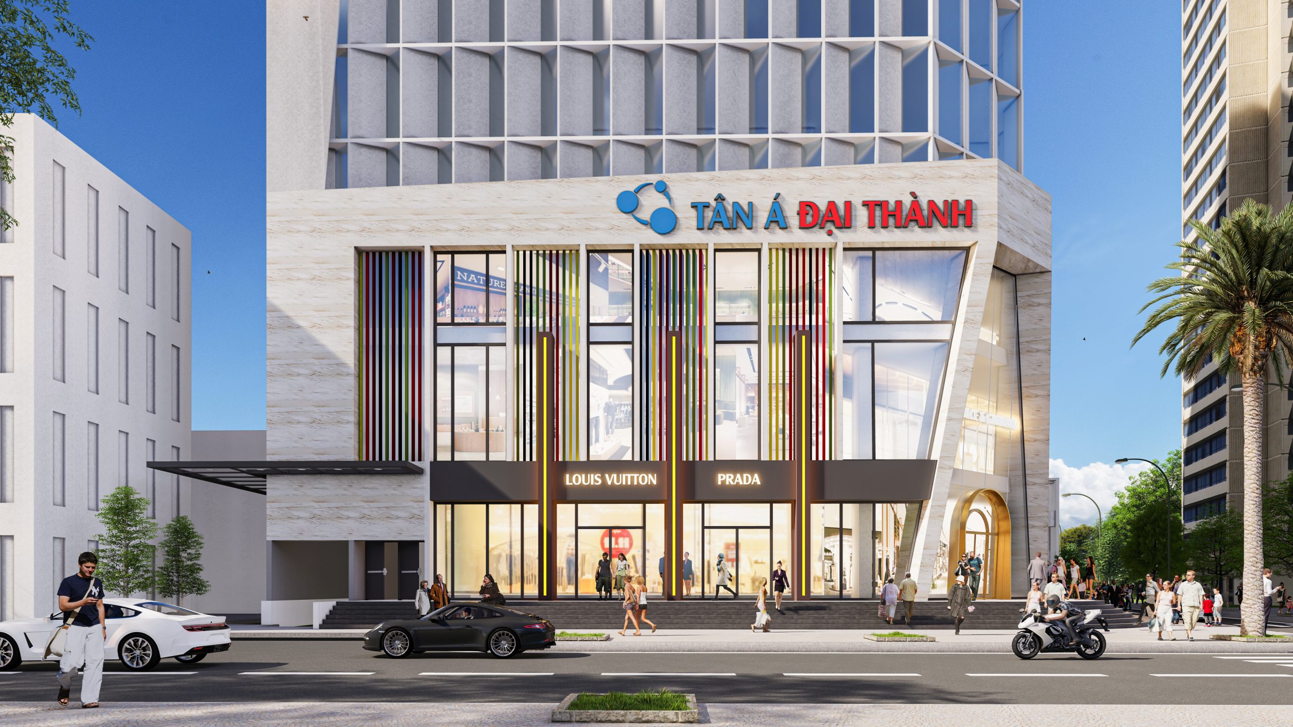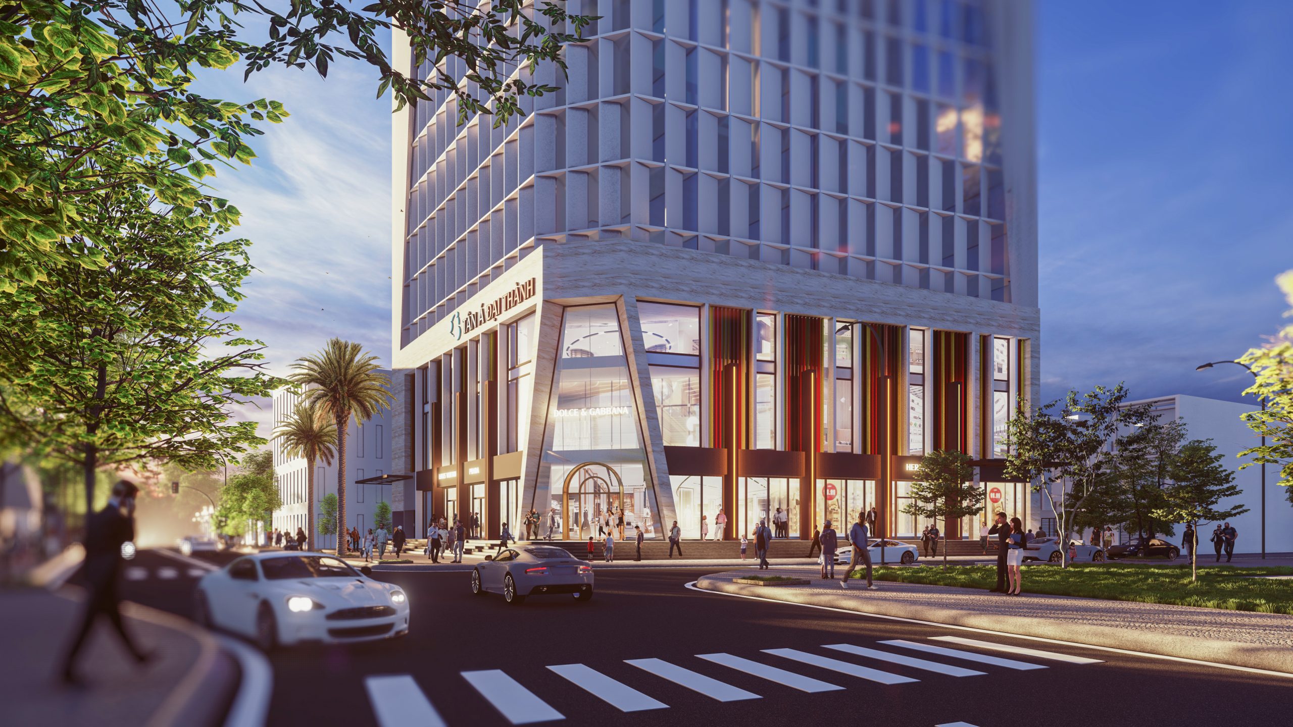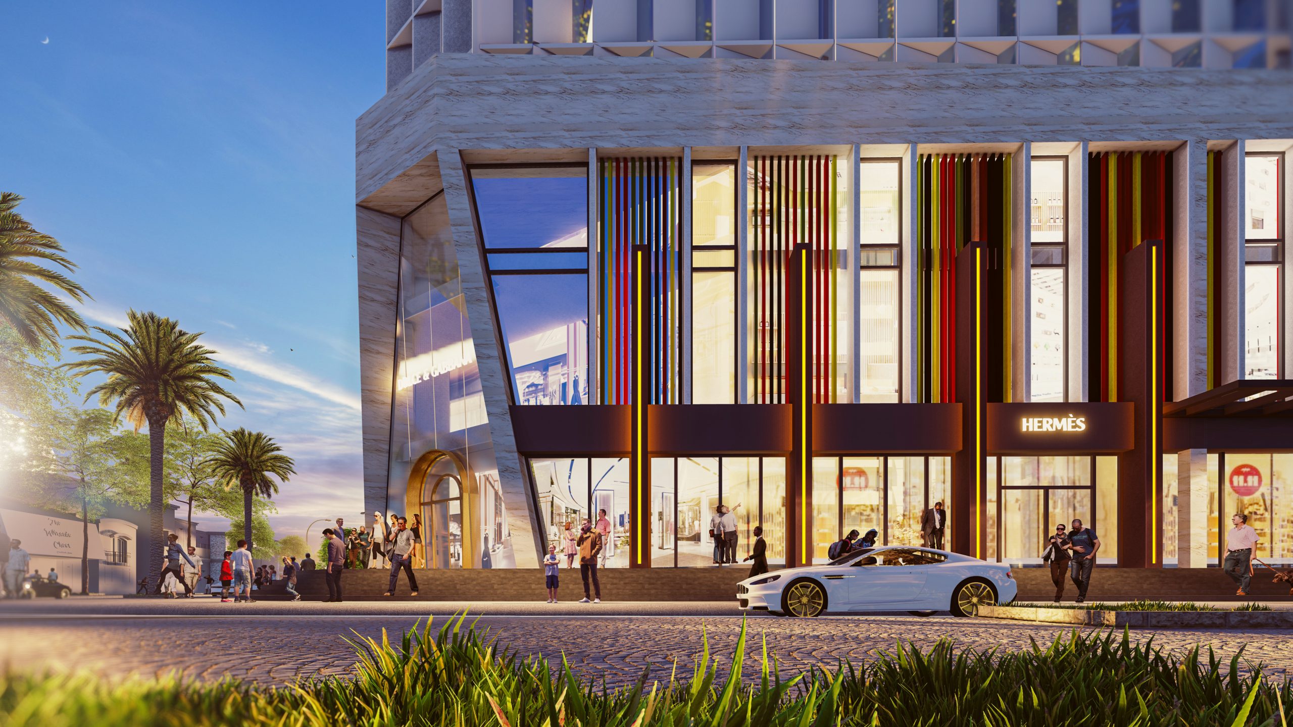Project Overview
IBSTAC Architects & Planners is honored to be the design consultant for the Tan A Dai Thanh Office – Dak Lak Branch. The project aims to create a modern, professional workspace that reflects the brand identity and spirit of Tan A Dai Thanh in Vietnam’s Central Highlands region.
Project Information
-
Project Name: Tan A Dai Thanh Office – Dak Lak Branch
-
Category: Office – Headquarters
-
Design Unit: IBSTAC Architects & Planners
-
Scope of Work: Full design package – from concept and construction drawings to interior design

Design Concept
The project was developed with the following design principles:
-
Create a comfortable, functional, and efficient workspace.
-
Combine modern architectural style with Tan A Dai Thanh’s corporate identity.
-
Optimize spatial planning for offices, meeting rooms, guest reception areas, and collaboration zones.
-
Build a professional and inspiring work environment that fosters creativity and productivity.

Tan A Dai Thanh Office – Dak Lak Branch represents IBSTAC’s commitment to delivering innovative corporate design solutions, harmonizing brand expression, spatial efficiency, and employee well-being.



About IBSTAC Architects & Planners
With over 20 years of experience, IBSTAC Architects & Planners has consistently pursued the mission of creating unique, innovative, and comprehensive design solutions that meet international standards.
Notable projects include:
In 2020, IBSTAC was honored among the Top 10 Architecture Firms in Vietnam at the BCI Asia Awards, reaffirming its reputation in the regional architectural industry.
Proudly operated and developed by 100% Vietnamese architects and experts, IBSTAC continues to realize its vision:
“Design for a Better Life.”
Ibstac Architects & Planners










