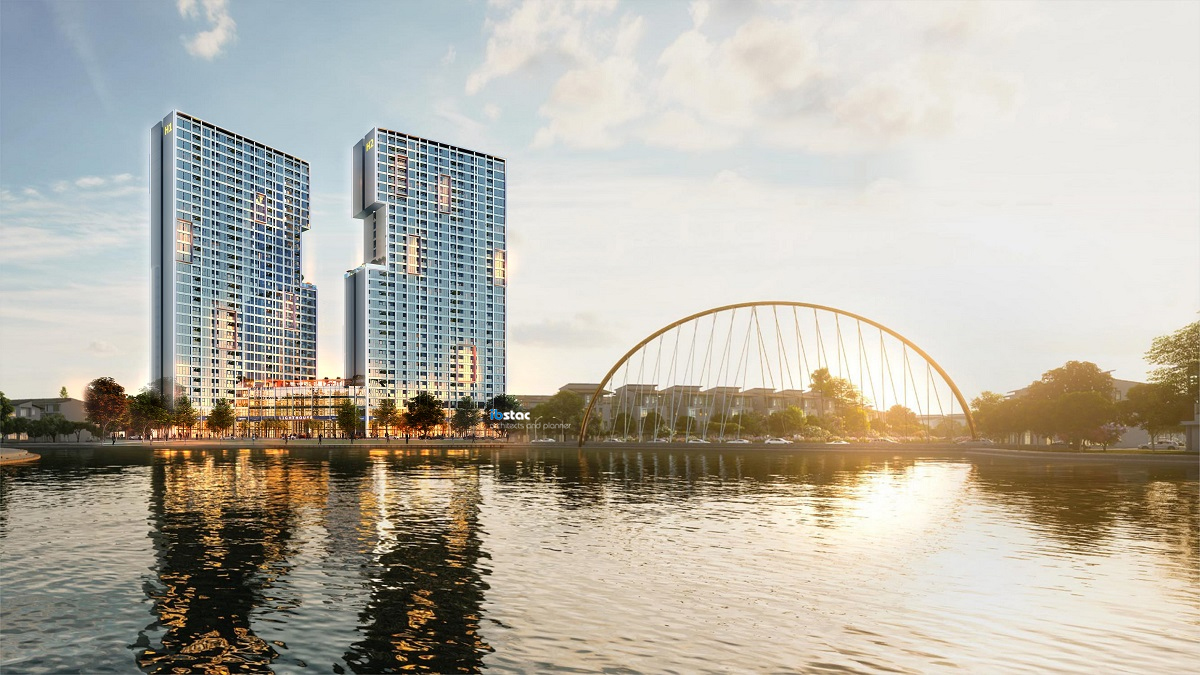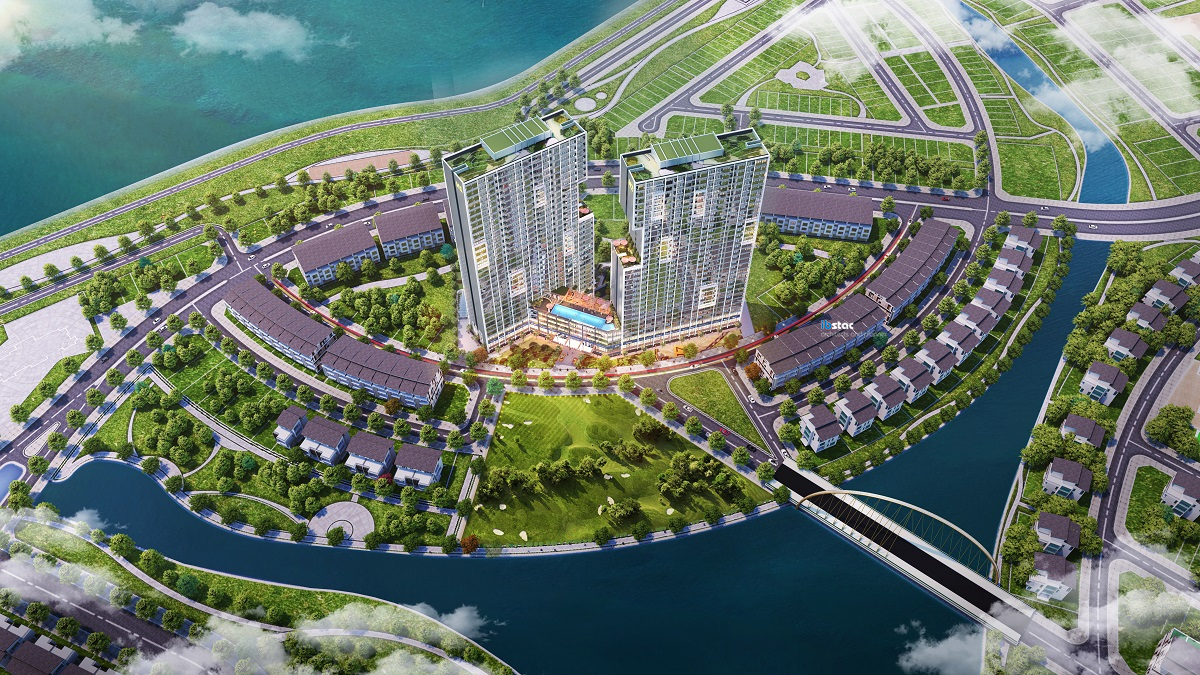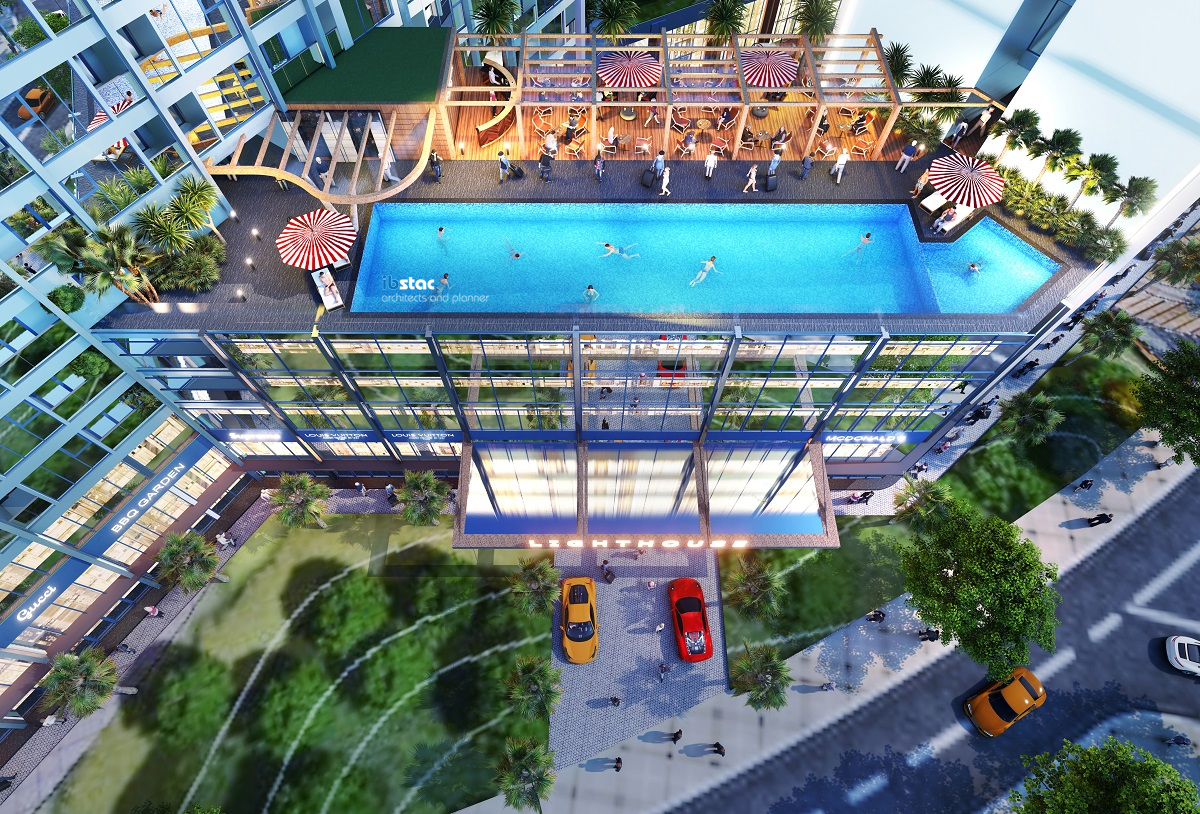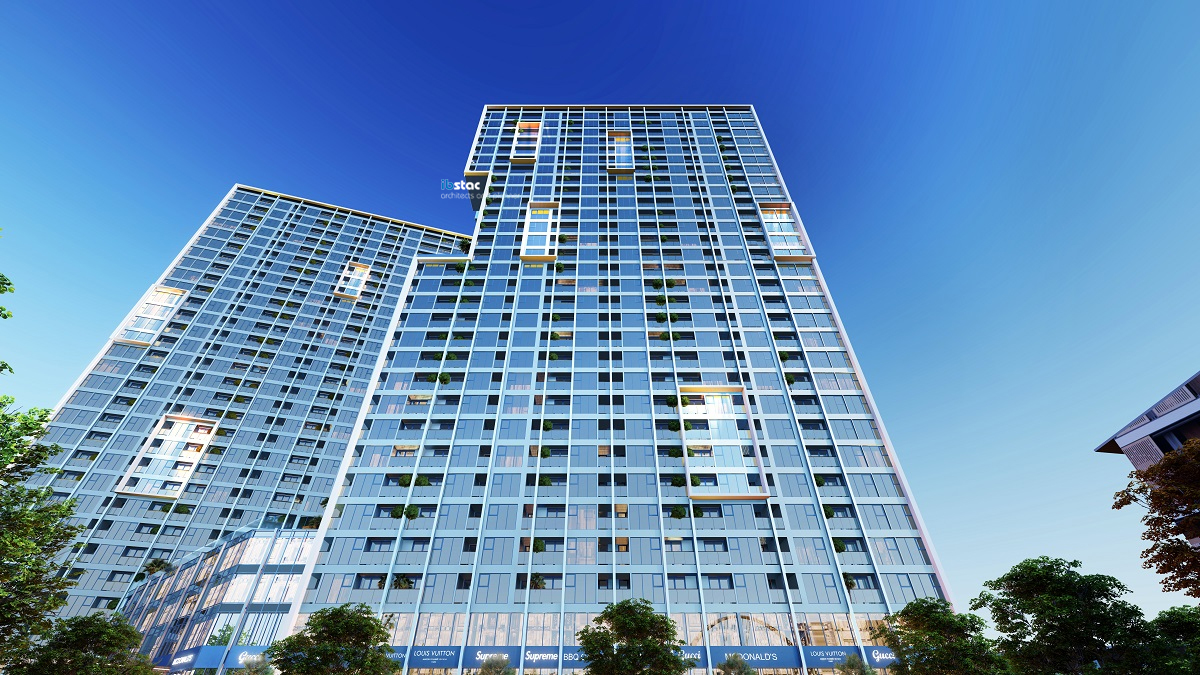The Lighthouse Residences Hai Duong is a landmark project in the Ecoriver Ecological Urban Area, designed by IBSTAC Architects & Planners. This 30-floor mixed-use high-rise integrates apartments, commercial spaces, and services, providing a sustainable living environment in Hai Duong.

The Lighthouse Residences Hai Duong – Project Information
-
Location: Ecoriver Ecological Urban Area, Hai Duong
-
Category: Mixed-use / Apartment / Commercial
-
Design unit: IBSTAC Architects & Planners
-
Scope: Full consultancy – from concept to construction drawings
-
Design year: 2020
-
Completion year: In progress
-
Scale:
-
Land area: 8,144.51 m²
-
Construction footprint: 4,121.3 m²
-
Building density: 50.6%
-
Floors: 30 above ground, 1 basement
-
Total floor area: 57,008 m² (above ground), 8,144.51 m² (basement)
-
Detail Design Solution of The Lighthouse Residences Hai Duong
The Lighthouse Residences is designed to become a landmark residential tower within the Ecoriver urban area. Key architectural highlights include:
-
Mixed-use planning combining apartments, retail, and services
-
30-storey vertical structure maximizing land use and urban density
-
Modern, efficient layouts ensuring ventilation, natural light, and livability
-
Integration with ecological context, contributing to sustainable urban development in Hai Duong



About IBSTAC Architects & Planners
With over 20 years of experience, IBSTAC Architects & Planners has consistently pursued the mission of creating unique, innovative, and comprehensive design solutions that meet international standards.
Notable projects include:
In 2020, IBSTAC was honored among the Top 10 Architecture Firms in Vietnam at the BCI Asia Awards, reaffirming its reputation in the regional architectural industry.
Proudly operated and developed by 100% Vietnamese architects and experts, IBSTAC continues to realize its vision:
“Design for a Better Life.”
Ibstac Architects & Planners










