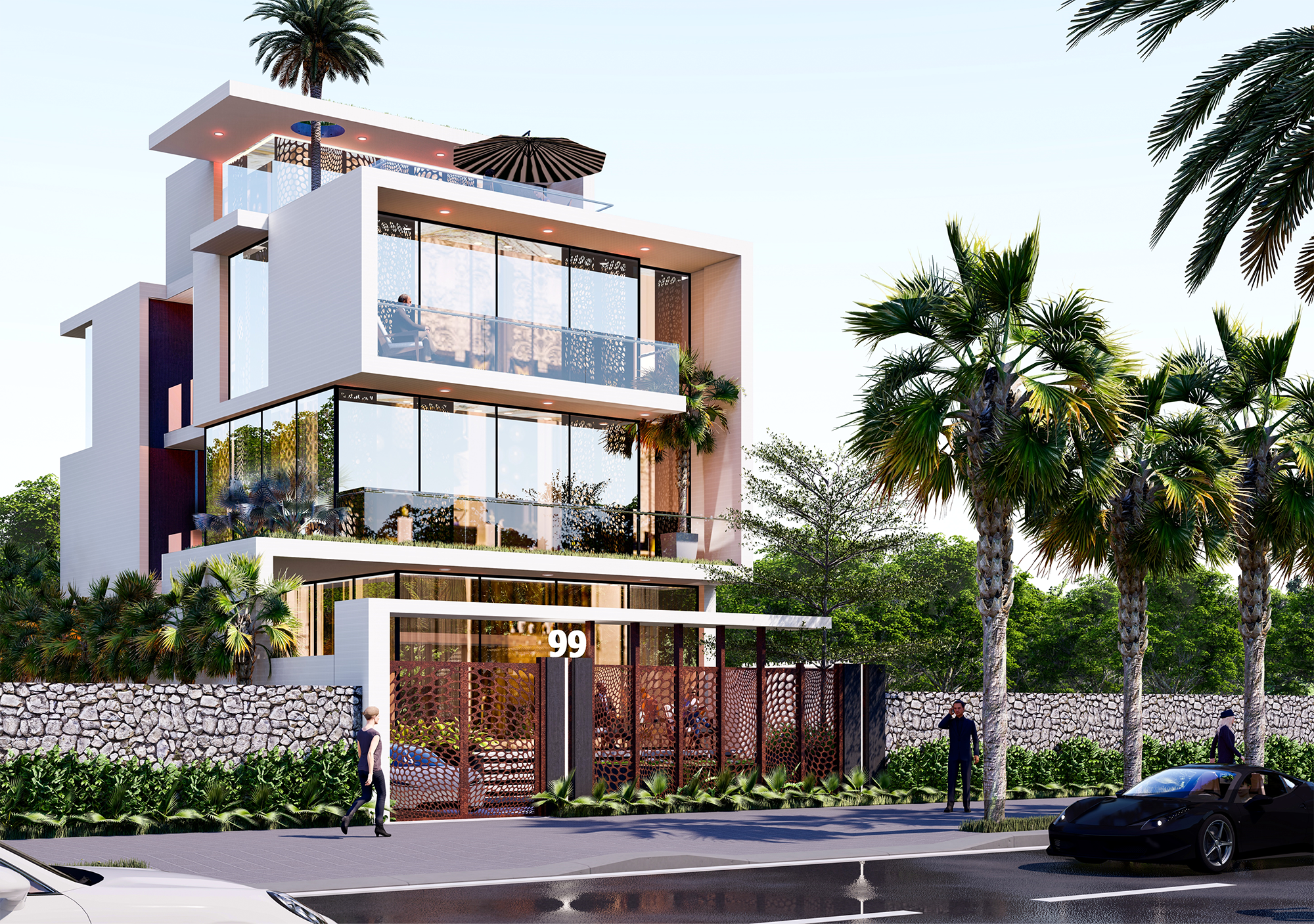Project Overview
The Regal Villa Vung Tau offers a luxurious coastal living experience, where architecture meets nature.
Located on a scenic hillside with panoramic sea views, the villa is designed to provide comfort, elegance, and harmony through space, light, and landscape.
The design emphasizes functional clarity, open spatial flow, and natural ventilation, ensuring that every corner captures the essence of sea breeze and sunlight.

Project Information
-
Project name: The Regal Villa Vung Tau
-
Location: Vung Tau, Vietnam
-
Category: Villas
-
Design unit: IBSTAC Design Consultancy JSC (IBSTAC Architects & Planners)
-
Scope of work: Concept design
-
Design year: 2021
-
Completion year: 2021
Design Principles
-
The main living spaces are oriented toward the ocean view, located on the upper floors for maximum visual connection with nature.
-
The staircase core is positioned strategically at the rear to preserve the open sea panorama.
-
Natural ventilation and daylight are optimized to maintain comfort and energy efficiency.
-
Every interior detail is designed to create a refined, convenient, and contemporary lifestyle.
About IBSTAC Architects & Planners
With over 20 years of experience, IBSTAC Architects & Planners has consistently pursued the mission of creating unique, innovative, and comprehensive design solutions that meet international standards.
Notable projects include:
In 2020, IBSTAC was honored among the Top 10 Architecture Firms in Vietnam at the BCI Asia Awards, reaffirming its reputation in the regional architectural industry.
Proudly operated and developed by 100% Vietnamese architects and experts, IBSTAC continues to realize its vision:
“Design for a Better Life.”
Ibstac Architects & Planners










