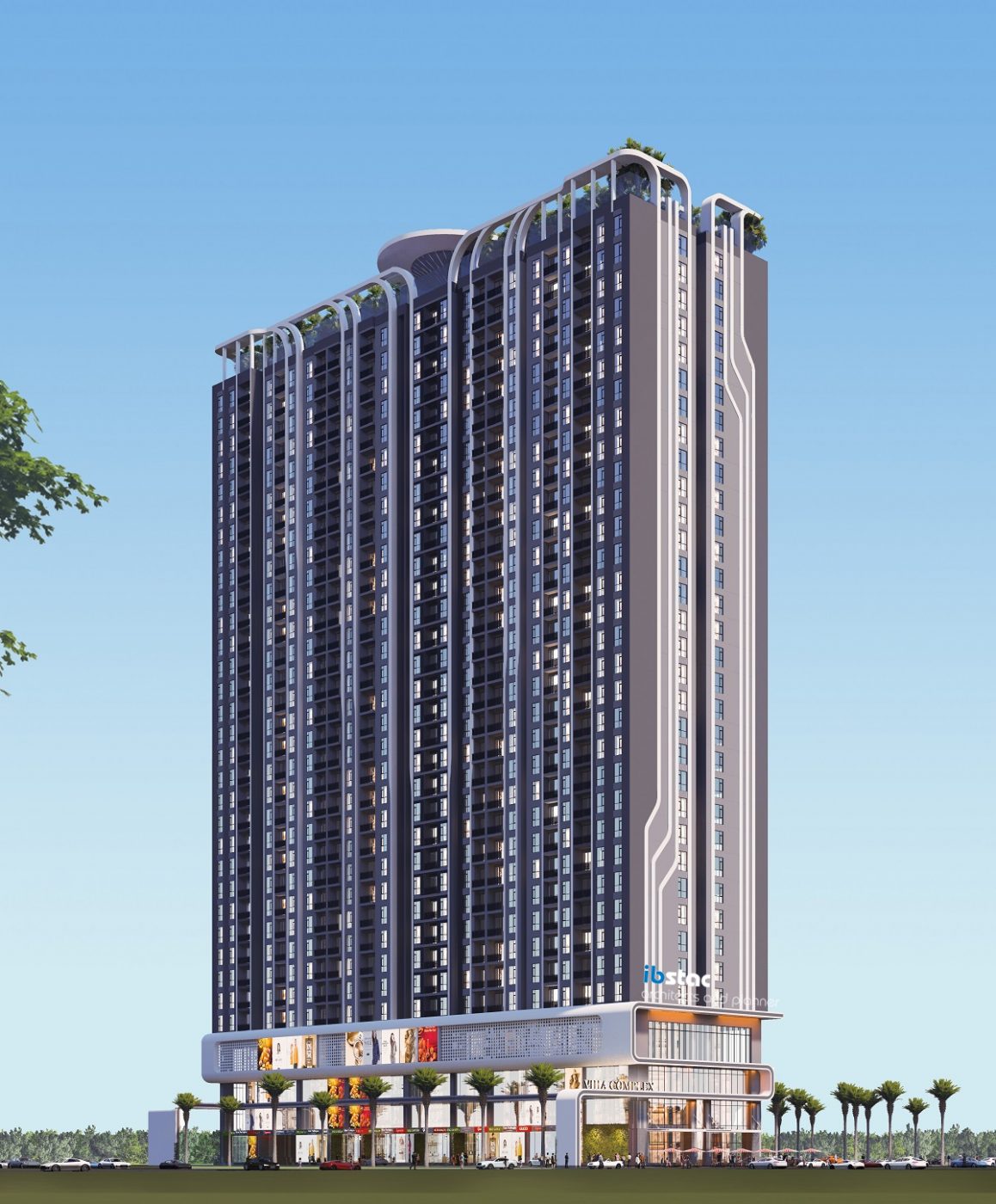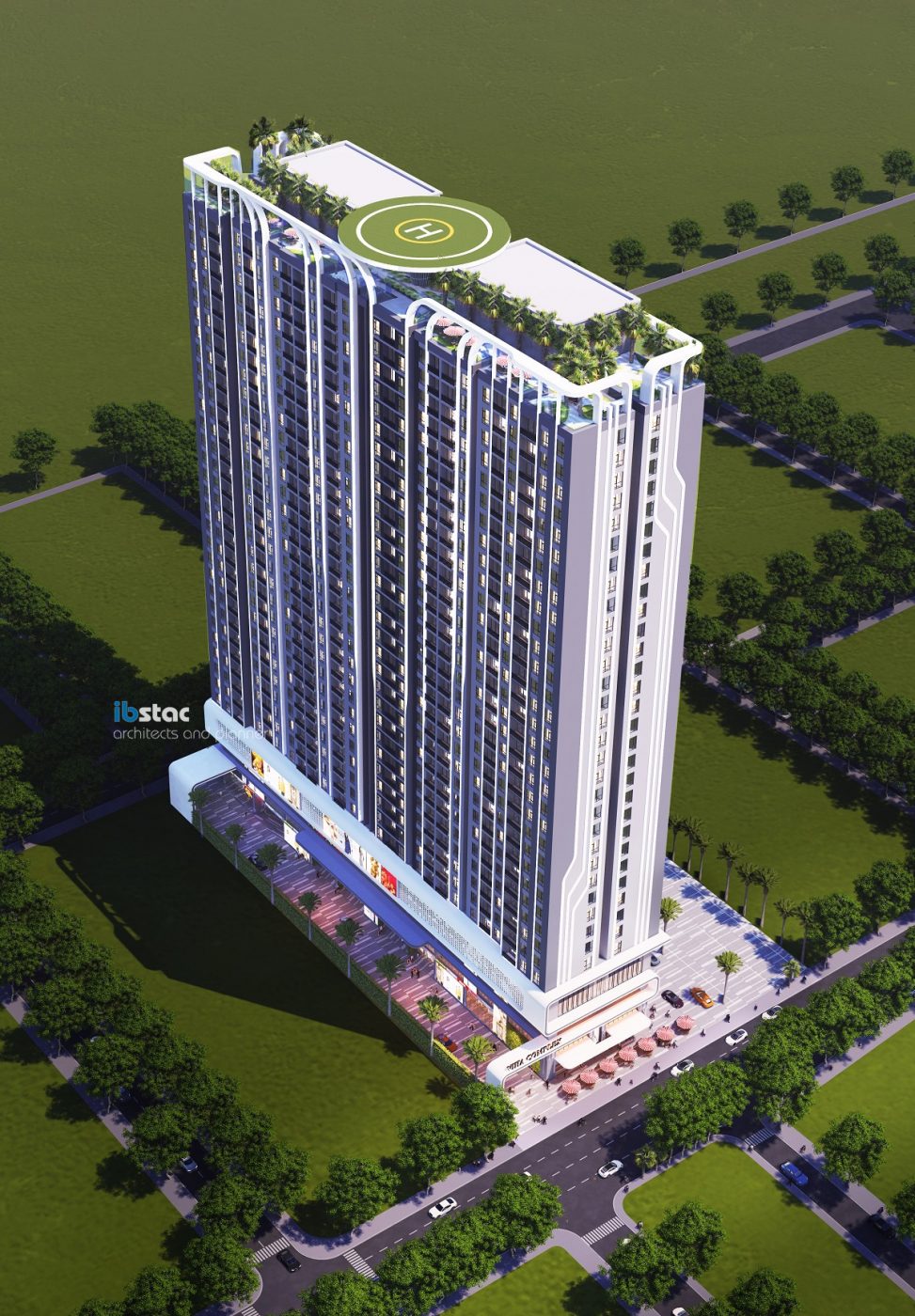Ibstac Architects & Planners designed the concept for The S Complex Tower project.
- Location: Hanoi
- Category: Mixed, Commercial, Apartment
- Design unit: IBSTAC Design Consultancy Service Joint Stock Company (IB) designed the concept
- Design year: 2020
- Year of completion: In progress
- Scale:
- Land area: 7342 m2
- Construction area 3594.7 m2
- Building density 49%
- Number of floors:
- Floating floor: 33
- Basement: 3
- Total floor area:
- Floating part: 78104 m2
- Basement: 17288 m2
- Number of apartments: 468 units


About Ibstac Architects & Planners
With effort, endurance, desire and 20-year working experiences, IB architects have been pursuing one goal of creating unique, creative, highly comprehensive design projects that meet rigorous international standards.
The typical design works by IB or coordinated such as Four Season Hanoi 6*, Bien Dong Vung Tau Hotel, Wyndham Solei Da Nang, HH2 (Gamuda), The Zen Gamuda, Hanoi Telecom Office, Sheraton Da Nang…. In 2020, IB is proud to be honored as The BCI Asia Award: Top 10 Architects Firms Vietnam.
BSTAC is proud to be a Vietnamese design unit, operated and developed by 100% Vietnamese people and Vietnamese intelligence. We are still working day and night to realize the dream “Design for a better life”.
Ibstac Architects & Planners












