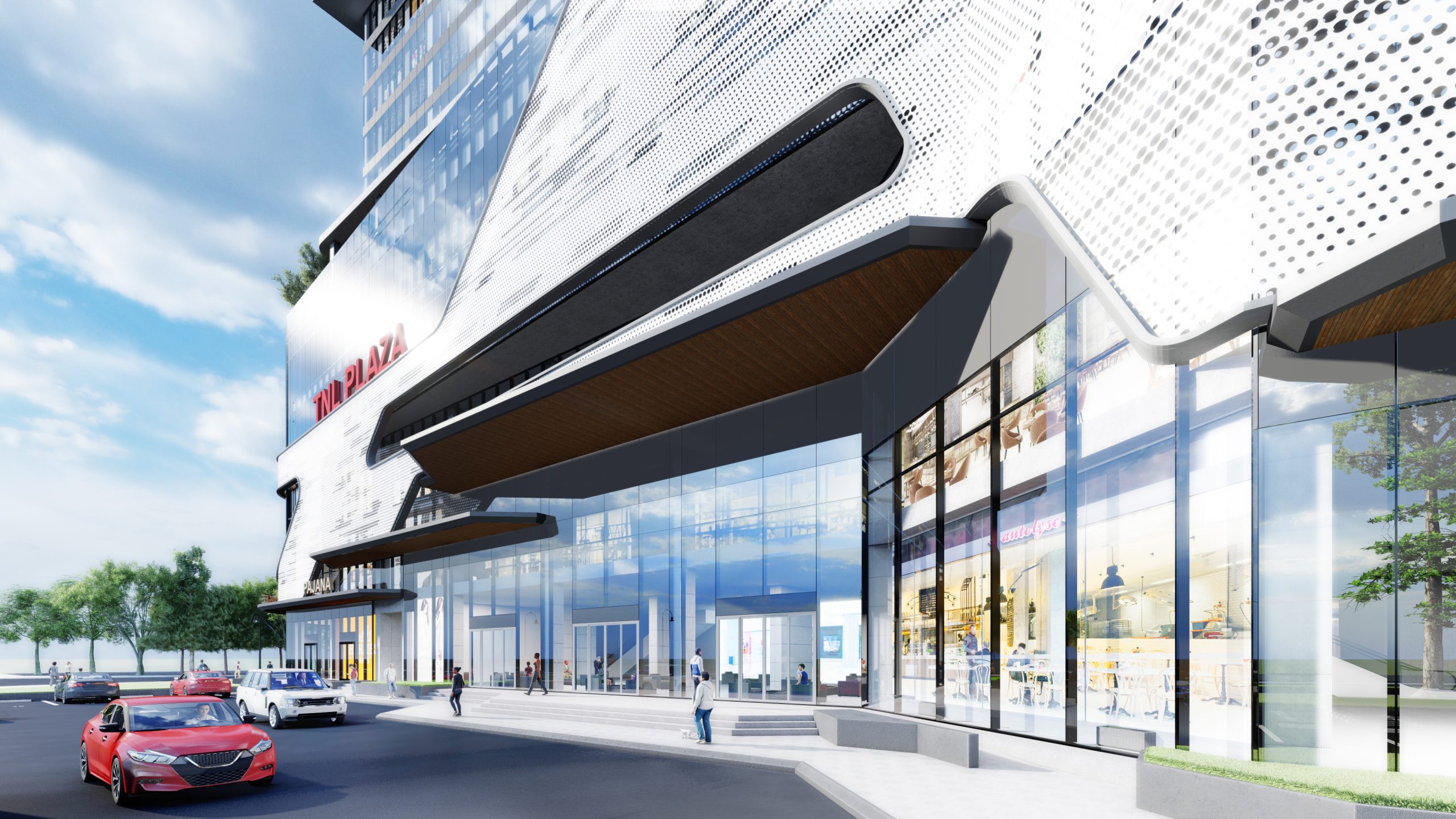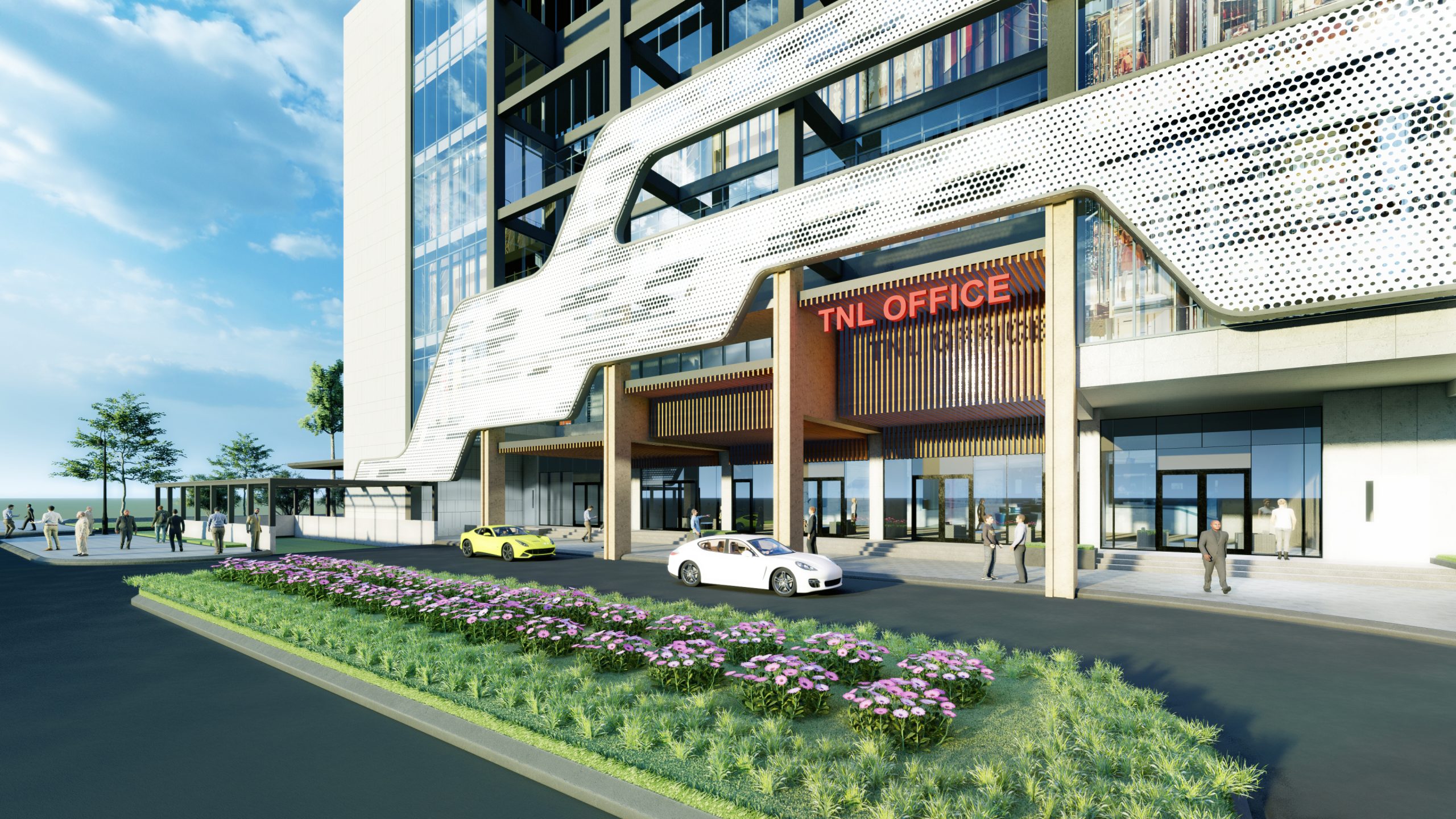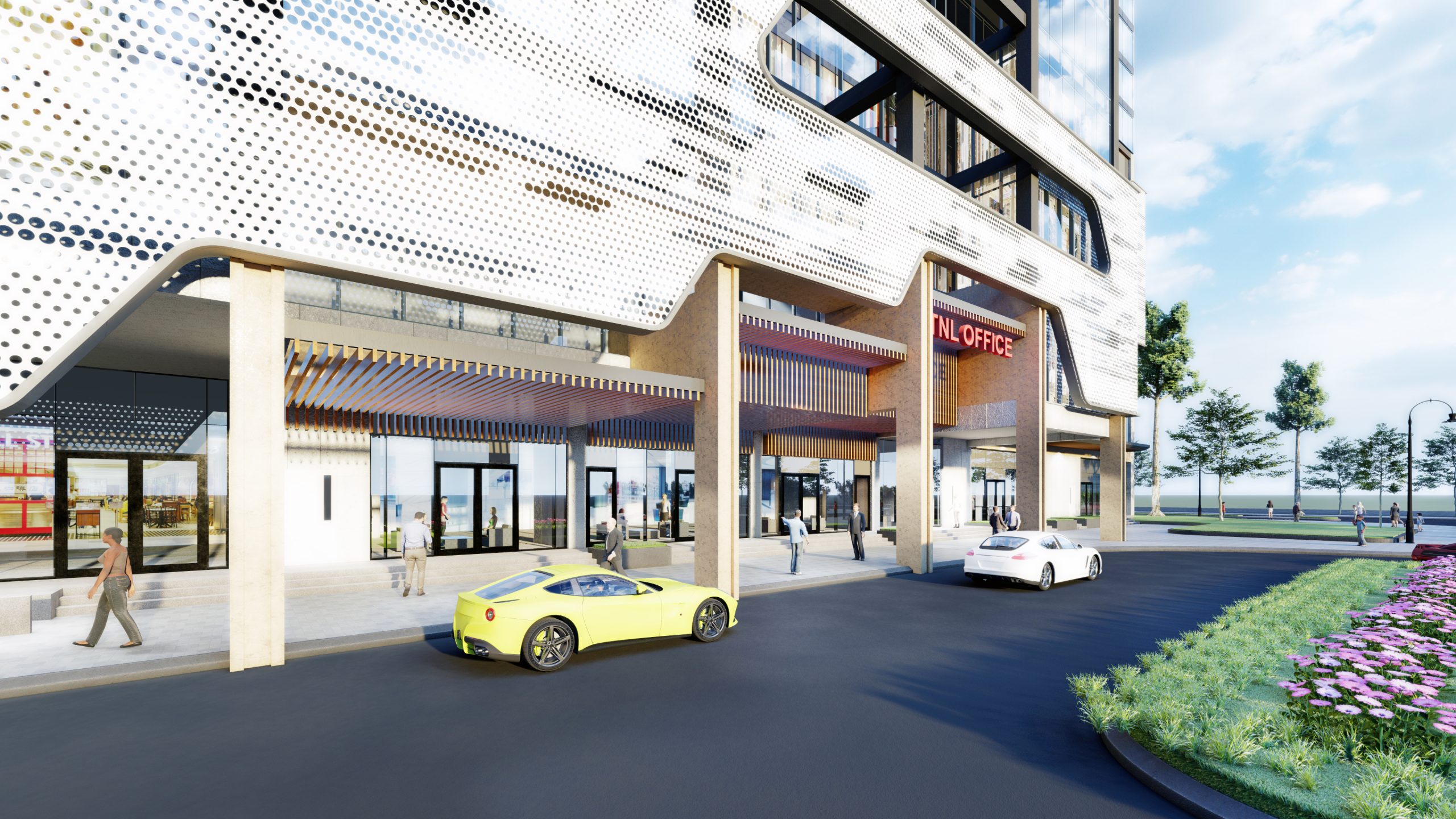TNL Plaza Commercial, Service, and Office Complex
Project Overview
IBSTAC Architects & Planners was commissioned to design the façade of the TNL Plaza – TNG Building in Hanoi. The project represents a modern high-rise complex, combining office, service, and public functions within a landmark tower that strengthens the investor’s urban presence.
Project Information
-
Project name: TNL Plaza – Office, Service, and Public Complex
-
Location: Hanoi, Vietnam
-
Investor: TNG Holdings Vietnam Investment JSC
-
Design unit: IBSTAC Architects & Planners
-
Scope of work: Façade Design
-
Scale: ~140,000 m²
-
Floors: 40 above ground, 1 technical roof (tum), 3 basements

Architectural Significance
The façade design emphasizes:
-
Contemporary identity: creating a distinctive architectural language that enhances the building’s landmark status.
-
Functional efficiency: ensuring façade systems respond to environmental conditions while optimizing daylight and energy use.
-
Integration: aligning architectural aesthetics with structural and mechanical requirements of a high-rise mixed-use tower.
Through its façade design expertise, IBSTAC provided TNG Holdings with a high-quality architectural solution, reinforcing the developer’s brand in Hanoi’s competitive urban market.




About IBSTAC Architects & Planners
With over 20 years of experience, IBSTAC Architects & Planners has consistently pursued the mission of creating unique, innovative, and comprehensive design solutions that meet international standards.
Notable projects include:
In 2020, IBSTAC was honored among the Top 10 Architecture Firms in Vietnam at the BCI Asia Awards, reaffirming its reputation in the regional architectural industry.
Proudly operated and developed by 100% Vietnamese architects and experts, IBSTAC continues to realize its vision:
“Design for a Better Life.”
Ibstac Architects & Planners










