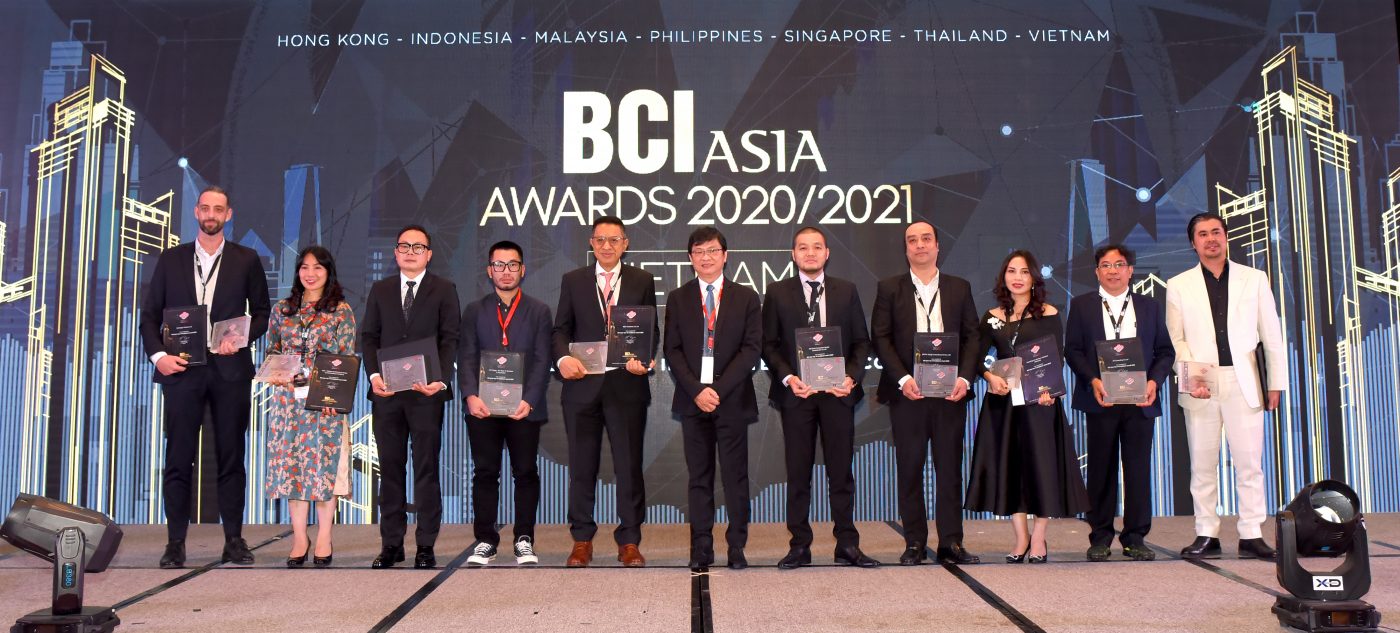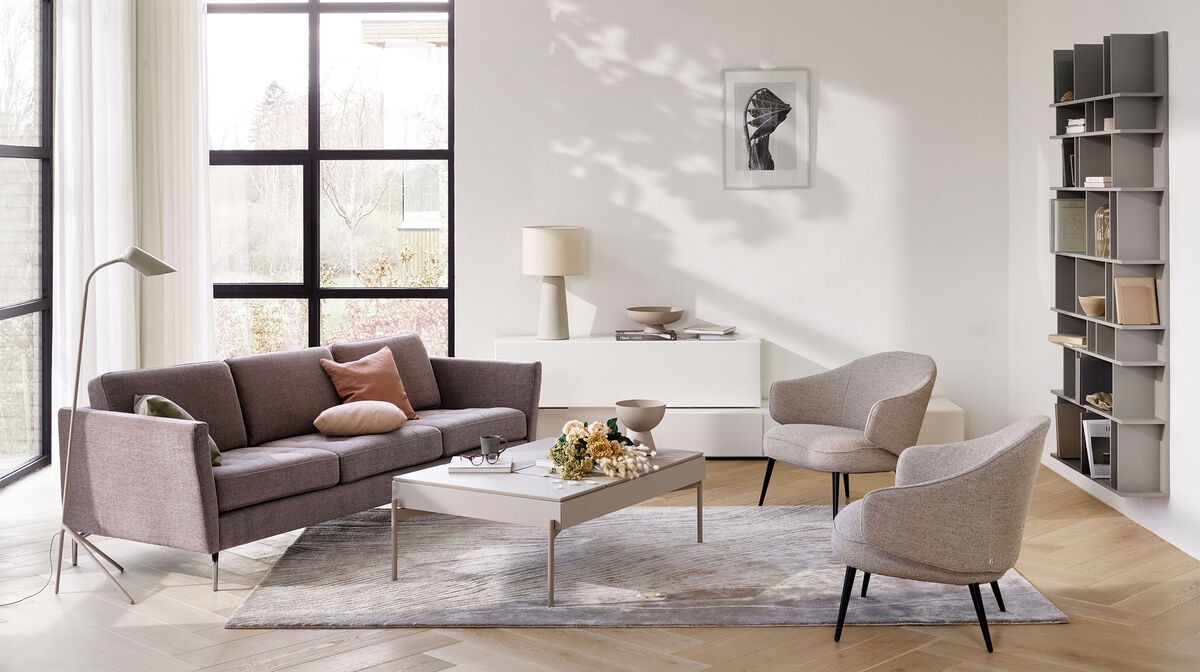Architect Trinh Anh Tuan was born on June 11, 1976 in Hai Phong the port city. He is an alumnus of Hanoi University of Architecture.

Architecture has a peculiarity, it is the combination of science, technology, and art. Aesthetic thinking, cultural knowledge, and perseverance are requirements of the profession that not everyone can do. The road to a professional architect is a long way, testing passion and patience.
Architect Trinh Anh Tuan share he knew about architecture by contingent. Born into a family of state officials, he did not soon show his passion for architecture. graduating in Grade 12, he planned to enter Maritime University to follow in his father’s footsteps, but then he entered the School of Architecture at the suggestion of a high school friend.
For more than a month he studied hard to draw, Trinh Anh Tuan passed the entrance exam to Hanoi University of Architecture. And very quickly, after only the first design project, he realized he was born to be an architect. During his studies, he has the greatest interest and desire, which is to design large-scale, complex works and serve a large number of people.
During his career, he was fortunate to have a very important partner in the early days of his career, that is Architect Trinh Thu Huong – who is also his sister.
In 2007, when he was still an architect at the Vietnam Institute for Building Science and Technology (IBST), with the aspiration to create unique, creative, and highly comprehensive design projects, in response to strict international standards, architect Trinh Anh Tuan and architect Trinh Thu Huong have gathered a young architect team: ambitious, persistent designers to conquer big goals.
Philosophy design
Architect Trinh Anh Tuan has a design philosophy in mind:
Architecture is the harmony between nature, people, and structures, in there the design is contemporary, in harmony with nature, imbued with indigenous culture, its making own mark, and sustainable development.
In shaping, the inspiration design of Architect Trinh Anh Tuan and his partner is the folding surfaces, and motion curves that are distilled in nature such as wind, water, and air. This is the main inspiration for IB’s compositions.”

To be qualified to design large-scale and complex projects, he and his associates clearly defined the following goals:
Participate in national and international competitions
Meeting and collaborating with partners is a foreign consulting company in Vietnam.
Apply for a mechanism to verify and design works of special nature and large-scale participation by the Institute of Construction Science and Technology.
With effort, love work, and dedication, architect Trinh Anh Tuan is wholeheartedly supported by the leadership and colleagues in IBST. The year 2007 – 2012 was a period of 5 years of perseverance and patience, and each project was gradually formed. In 2012, he decided to open a company to focus fully on his architecture career.
Awards
- Clock pole of Quang Ninh City – won the second prize for concept design
- My Dinh Sports Stadium – co-second prize in concept design with Gmb Germany (Parliament building design company)
- Cultural – commercial – service – office and luxury apartment Ha Dong – Second prize in concept design.
- Viglacera Shopping Center – Second prize in concept design
- Trade center of traditional villages, office for rent, and hotel An Thai – Ha Dong: Second prize in concept design.
- Thanh Hoa Administrative center – First prize in concept design
- Custom office of Da Nang – second prize in concept design
- Bien Dong Vung Tau hotel 5* – First prize in concept design
- Imperial Da Lat Hotel 5* – First Prize in concept design
- Crystal Island Quang Ninh 5* – First Prize in concept design
- The Zen Residence – Gamuda Gardens: Best Universal Design Development & Best Mid-End Condo, Hanoi.
- Asean Brands Award 2019
- Asean Brands Award 2020
- Top 10 Architects Firms in Vietnam (BCI Asia Award 2020).

Typical projects in the period 2007 – 2012
Origami house

The Olympia School

Luxury apartments Mulberry Lane

On June 14, 2012, he and his partner established Ibstac Architects & Planners (Ibstac Design Consulting Service., JSC)
During this period, architect Trinh Anh Tuan and his company have won prestigious awards such as Top 10 Architect Firm Vietnam – BCI top ten 2020, top 10 strong Asean brands in 2019 and 2020.
Typical projects in this period
The Zen Residence – Gamuda Gardens
- Total land area 14,175 m2
- Construction area: 8,689 m2
- Total floor area: 138,688.72 m2
- Number of basements: 01 basement
- Number of floating floors: Tower A (33 floors)
- Tower B (35 floors)
- Tower C (31 floors)
In 2017, The ZEN Residence was honored to receive two awards, including Best Universal Design Develoment and Best Mid End Condo, Hanoi.

Central Residence Gamuda
- 3 tower: 40 floors
- Hotel tower: 21 floors
- Gross Floor Area – GFA: >400.000 m2

Bien Dong Vung Tau Hotel 5*
- Scale: 2 towers
- Tourist tower: 28 floors
- Hotel tower: 21 floors
- Gross Floor Area – GFA: 103 628 m2

Crystal Island Quang Ninh 5*
- Scale: 31 floors
- Gross Floor Area – GFA: 36.152m2
- Total room: 231

Head office and offices for lease Hanoi Telecom
- Scale: 36 floors
- Basement: 4
- Gross Floor Area – GFA: 90.000 m2

Hai Phong Administrative center
“Desire to fly high” – Award winning project in the 10,000 billion Hai Phong Administrative center design competition. Ibstac Architects & Planners is the only Vietnamese unit without foreign elements to enter the top 3 prizes in the contest.

Typical projects by Ibstac coordinated with the world’s leading design consulting company.
Some typical projects by Ibstac collaborated and coordinated with the world’s leading consulting firms to design. That special projects in terms of scale and nature as the foundation for company development:
Condotel Wyndham Soleil Đà Nẵng
- Investor: PPCAT An Thinh
- Main design consultant: Aedas
- Local consultant: Ibstac Architects & Planners; IBST
- Total floor area: 400,000m2
- Land area: 2.2ha
- Tower A1, A2: 57 floors
- Tower B: 45 floors
- Tower D: 50 floors
- 2016 “Best Architecture Design” and “Best Condo Development” awards in the Vietnam Property Awards.

Hilton Hai Phong Hotel Complex 5*
- Investor: BRG Group
- Main design consultant: WoW Architects
- Local consultant: Ibstac Architects & Planners
- Scale: 22 floors & 4 basements

Four Seasons Hotel 6*
- Investor: BRG Group
- Main design consultant: WATG Singapore
- Local consultant: Ibstac Architects & Planners

Ibstac Architects & Planners










