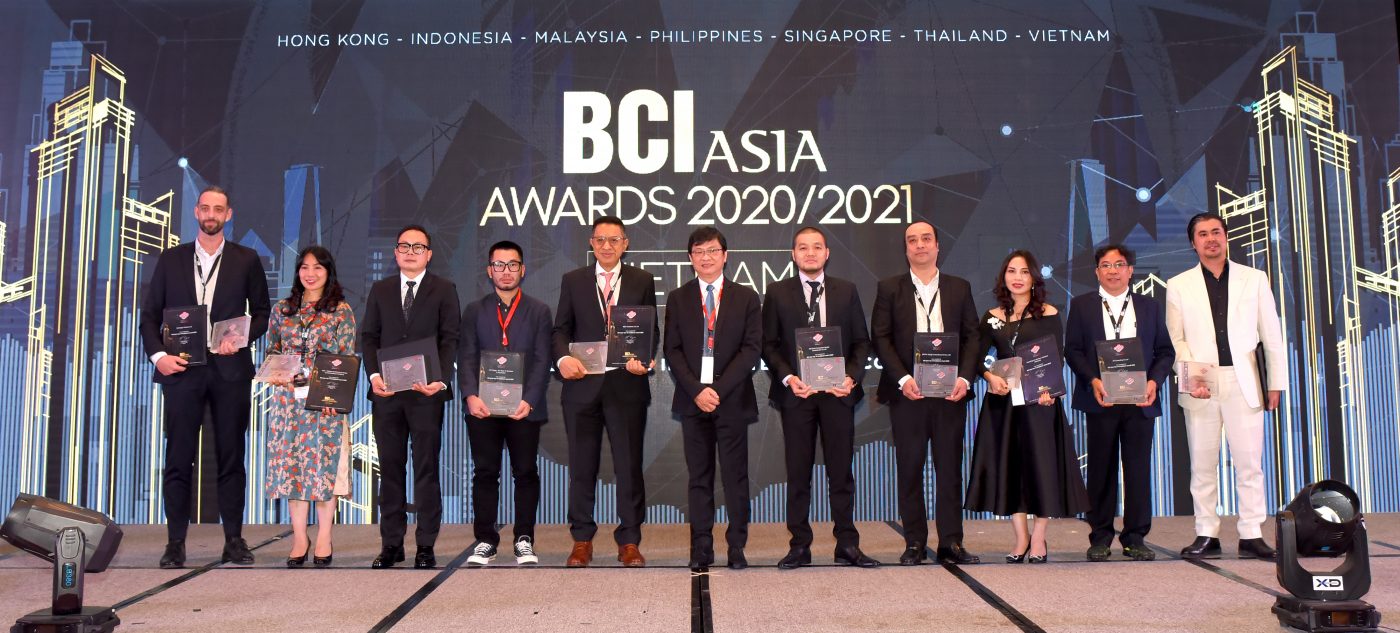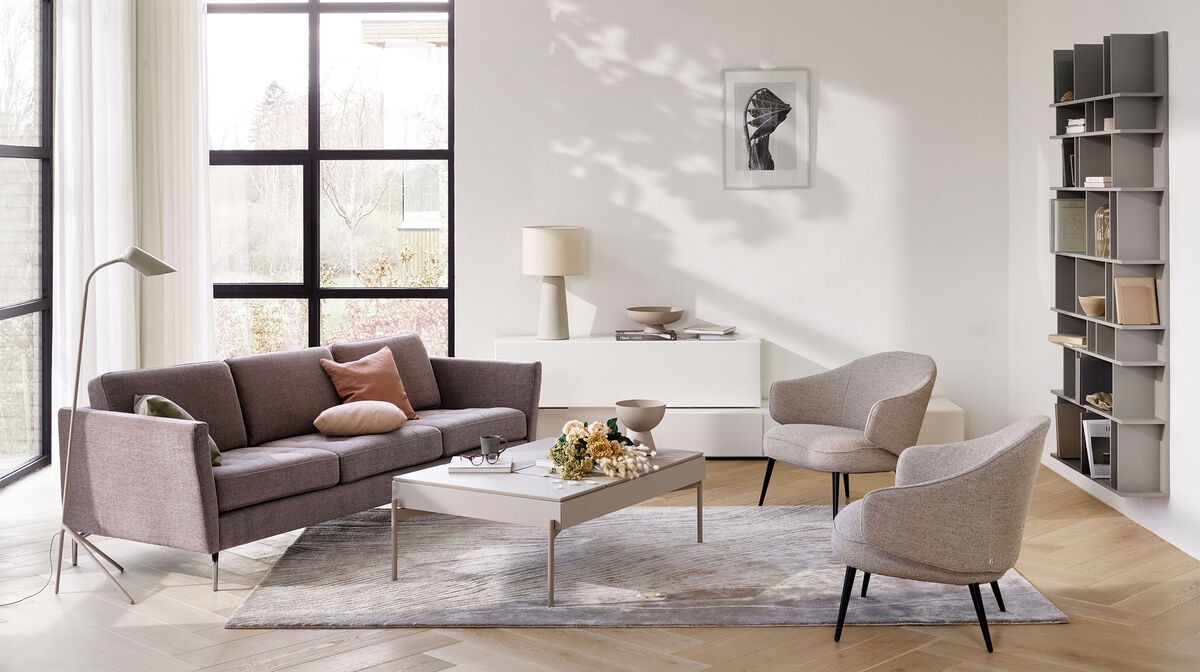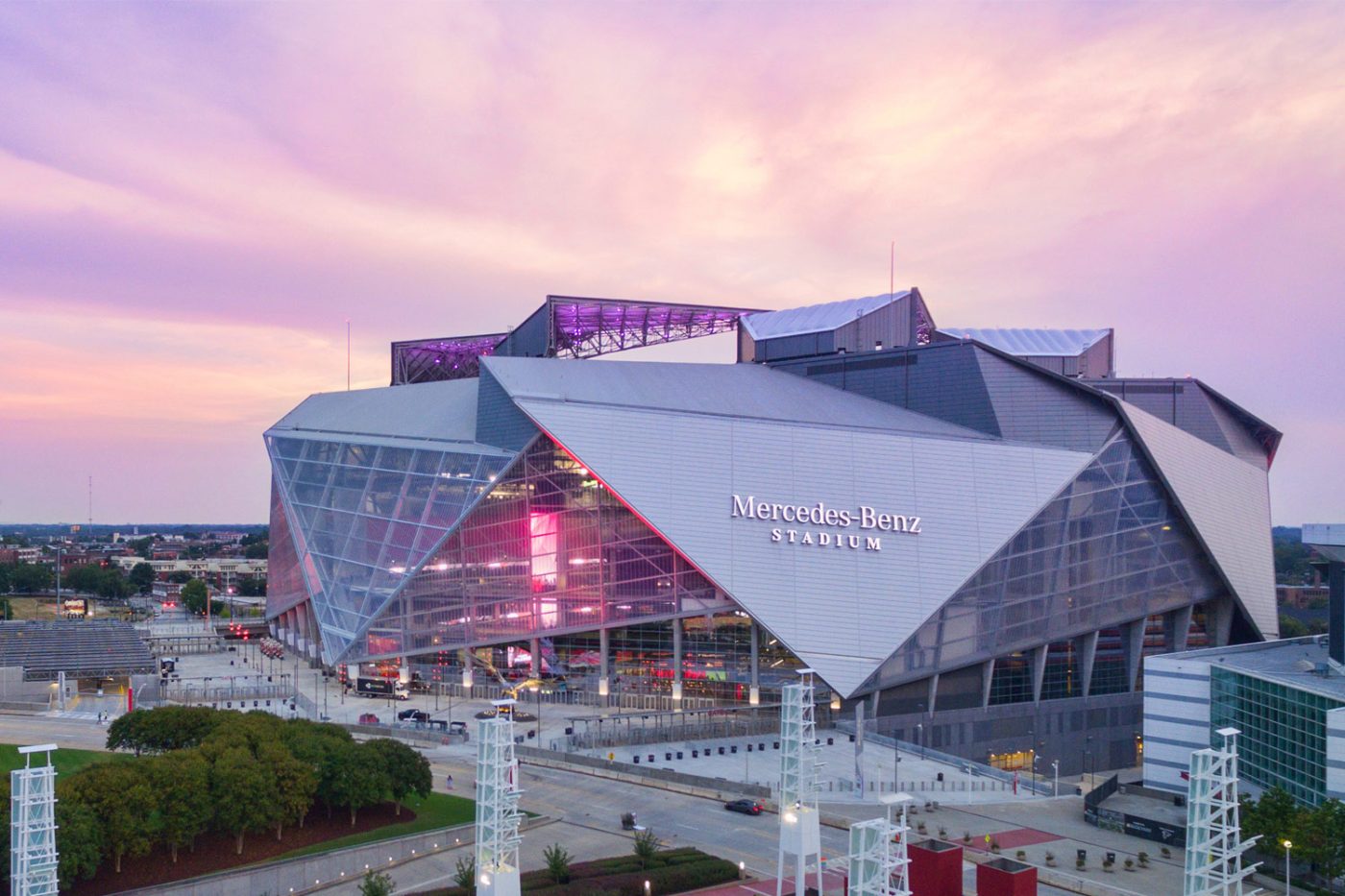CapitaSpring is a 280-meter-tall high-rise oasis that continues the city’s pioneering vertical urbanism with a diverse neighborhood of restaurants, office space, a Citadines serviced residence, and sky gardens from the ground all the way up to the 51st floor. In 2018, the building was accorded Green Mark Platinum & Universal Design GoldPLUS certifications by the Building and Construction Authority of Singapore.
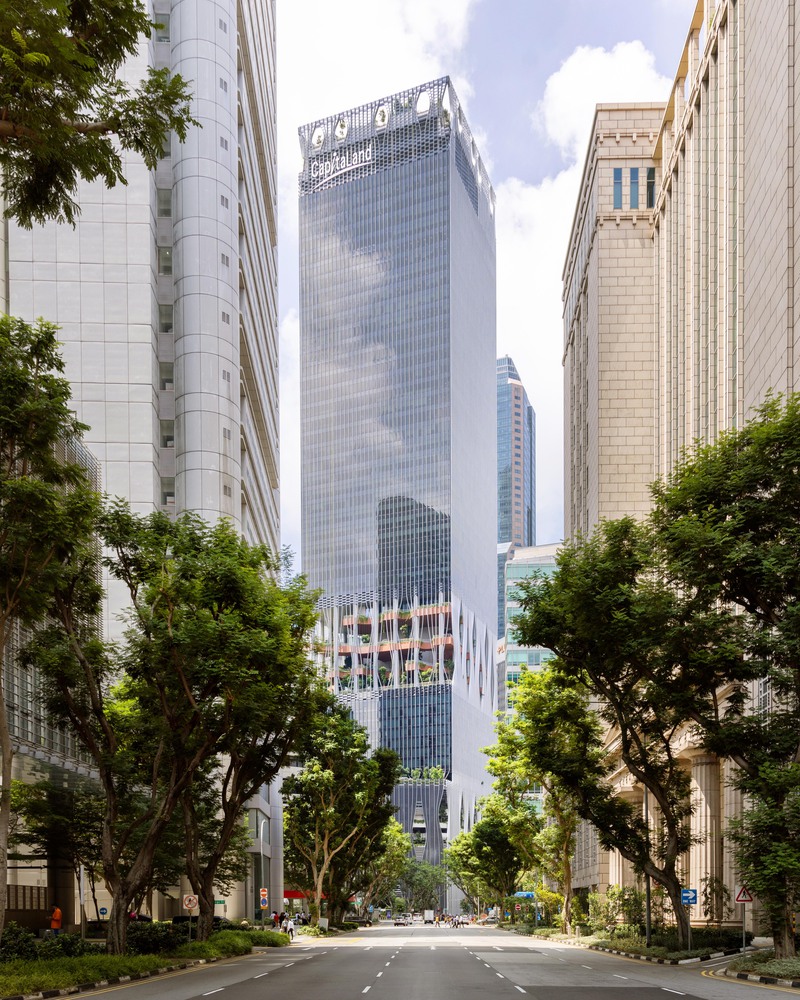
Located at the heart of Singapore’s financial district on the site of a former public car park and a hawker center, the 93,000 m2 mixed-use high-rise is defined by a dynamic interplay of orthogonal lines, lush greenery, and contrasting textures.
At multiple elevations, the vertical elements comprising the building’s exterior are pulled apart to allow glimpses into the green oases blooming from the base, core, and rooftop “sky garden.” The tower reinforces Singapore’s reputation as a garden city, housing over 80,000 plants, with a Green Plot Ratio of more than 1:1.4 – translating to a total landscaped area of more than 8,300 square meters (90,000 square feet), equivalent to 140% of its site area.
On-street level, CapitaSpring restores a portion of the historically significant Market Street to the public realm by pedestrianizing the stretch and creating an expanded landscaped area which creates new green breathing space in the high-density CBD for the neighboring tenants and passersby.
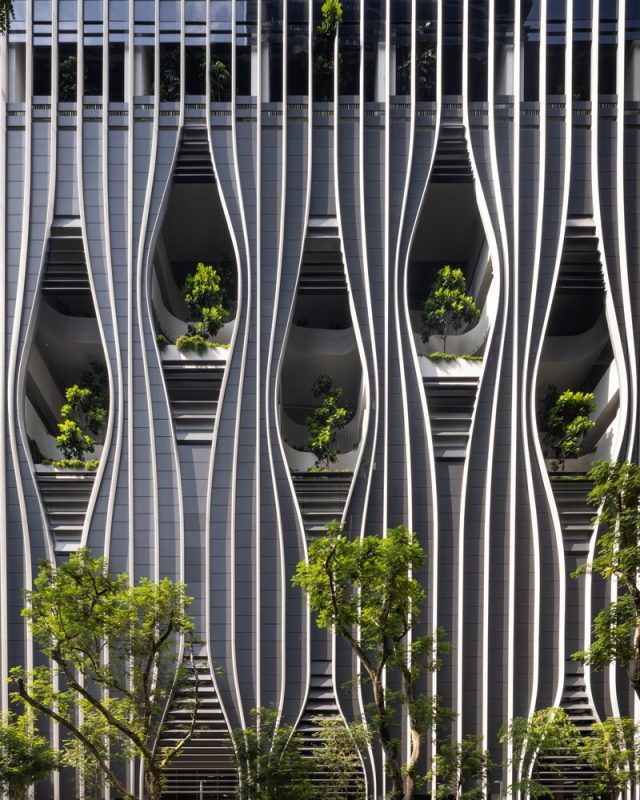
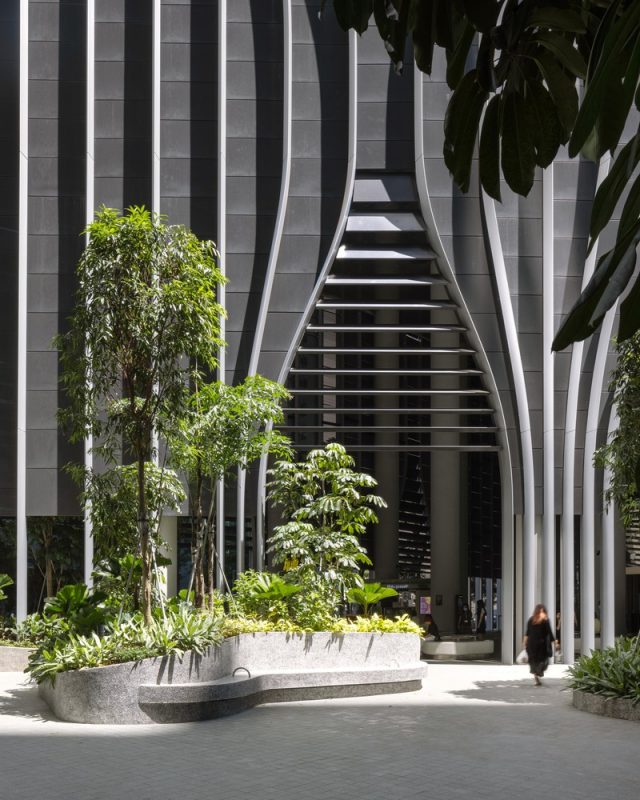
Meandering garden paths create natural entryways into the City Room, an 18-meter-high generous open space at the foot of the tower that creates shelter from the tropical sunlight and showers and welcomes tenants into separate lobbies for the offices and residences, as well as shoppers and diners into the food center within the tower’s podium. The iconic Market Street Hawker Center is recreated on the building’s second and third floors with 56 food stalls – solidifying the location as the beating heart of the city’s culinary experience, and the role it plays in maintaining local culture and community.
The first eight floors of the tower are dedicated to the serviced residence including a wide range of facilities such as a swimming pool, jacuzzi, jogging track, gymnasium, social kitchen, resident’s lounge, and barbecue pits. The top 29 floors offer premium office spaces with panoramic views of the Singapore River and Marina Bay.
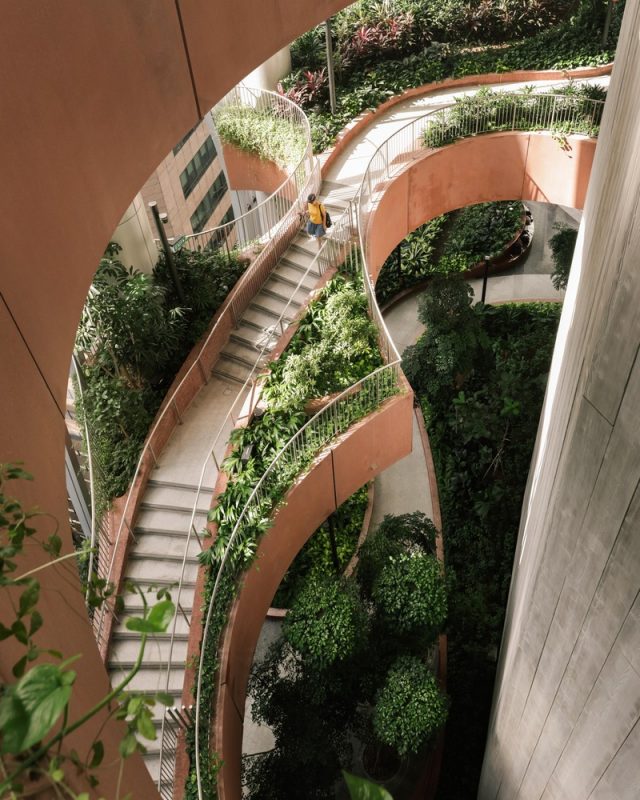
At the core of the building between the hardscapes of the offices and residences are four connected levels of organic softscape dubbed the “Green Oasis” – a 35m open-air garden for work, casual strolls, relaxation, exercise, and events. The Green Oasis seamlessly weaves nature vertically into the architecture and satisfies the spatial limitations of the locale while granting tenants and residents abundant access to green spaces – animating the elegant smoothness of modern architecture with the ubiquitous tropical nature of the region.
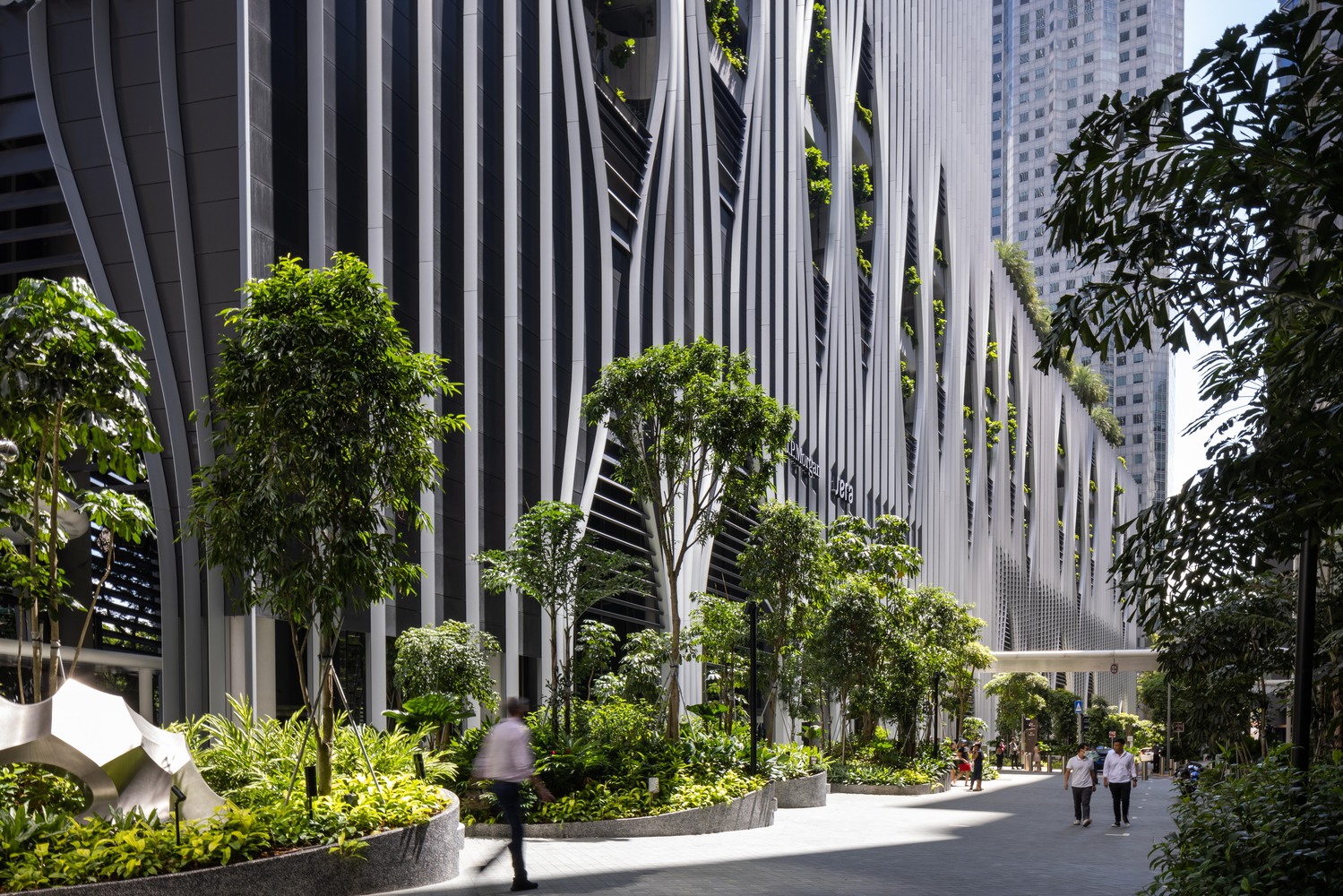
The overall vertical softscape of the Green Oasis mimics the plant hierarchy of tropical rainforests; the hierarchical leaf growth of the plants is in direct proportional relationship to light availability within the vegetation layers. Shade-tolerant plants with large leaves are found on the “rainforest floor,” requiring the least amount of direct light. Moving towards the canopy layer – the “roof” of the rainforest – trees are defined by their smaller leaf structure.
CapitaSpring’s s rooftop garden, with views of the city, is home to 1-Arden Food Forest. Currently, over 150 species of fruits, vegetables, herbs, and flowers, are grown across five thematic plots to supply the building’s restaurants with fresh greens.
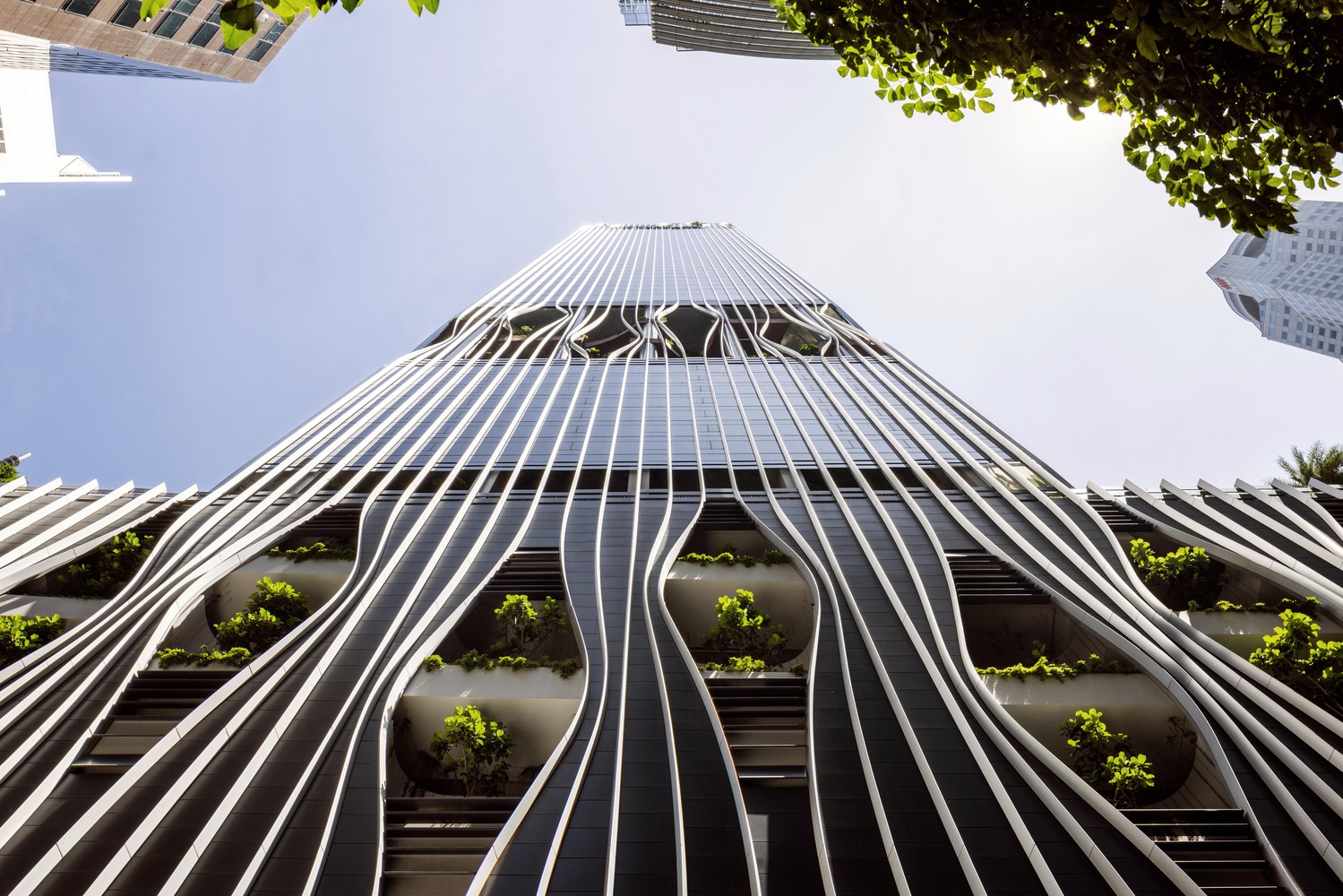
The building also has amenities in support of the sustainable transport vision in the Singapore Green Plan 2030, including 165 bicycle lots, fully equipped end-of-trip facilities, and a 600-meter cycling path around the building’s perimeter along Malacca Street and along Phillip Street, which forms part of the Central Area cycling network connecting to Singapore’s larger cycling network.

